Technology
What are the Stages of an Architectural Project?
Advertisement
Who among us has never thought or said the phrase: “when I have my own house, I will do it this way”?
It is very common for us to bring decisions that reflect our personality, interests and desires into our personal sphere. Designing something for yourself is, as we will see later, an opportunity to establish an internal dialogue, with people and with the world in which we live.
In our architecture office, when we receive a commission for a project for a house, for example, we realize that the request also carries with it a certain curiosity, much like this: “but how will the architect know exactly what I want? ” Or, “what are the project stages and how do they apply to my reality?”
And, throughout these years of professional practice, the way we have conducted these responses is to enable the client to listen and understand that designing in architecture is a process of openness, connection and coherence in proposing ideas.
Calm down and I'll explain!
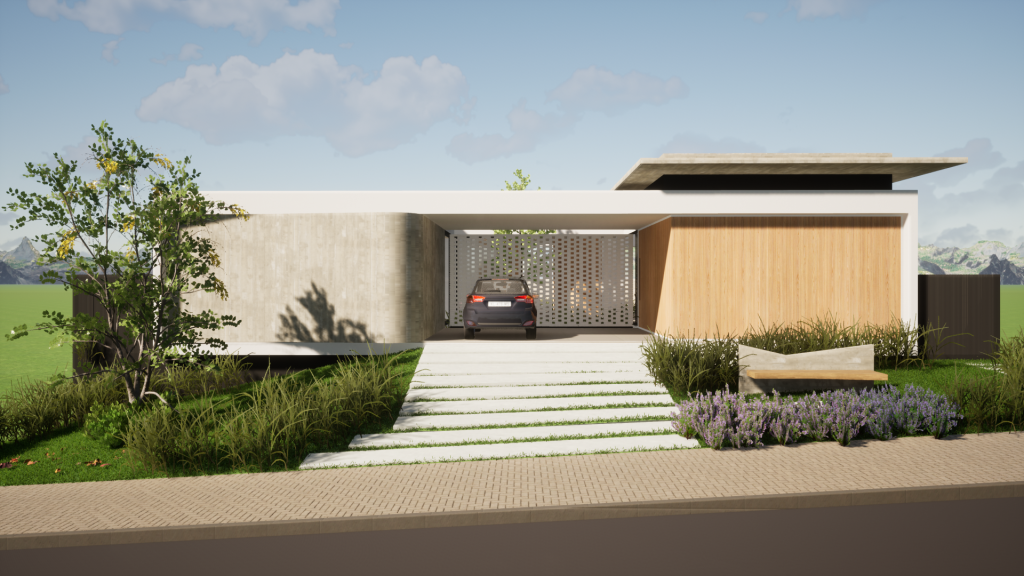
The residence, whether a house or an apartment, is a place where we materialize our personal lives. They are full of the construction of memories, often linked to objects, sounds and images. It's where we cook, eat, rest and entertain ourselves.
It can also be a shared space for work demands and a place to welcome other people. Our home is, literally, who we are. As the architect who will be designing it, I inevitably need to understand how these things currently work for you.
And this is where the architectural project begins: not with the drawing, but with the questions that I ask you and which, quite possibly, answer some of the questions you asked yourself. Remember? This is, therefore, the “opening” phase, which precedes and leads to the reasoning of the project’s intentions.
Deriving from it, we enter a “connection” phase. This moment is somewhat intriguing, because, when you came to me, you may have already researched my work and projects that I have carried out or, if this is not the case, you must have received a recommendation about my work from someone you know. professional practice.
In both situations, your search reflects to me a desire on your part to understand my working language. To come to me, you possibly identified with her, correct?
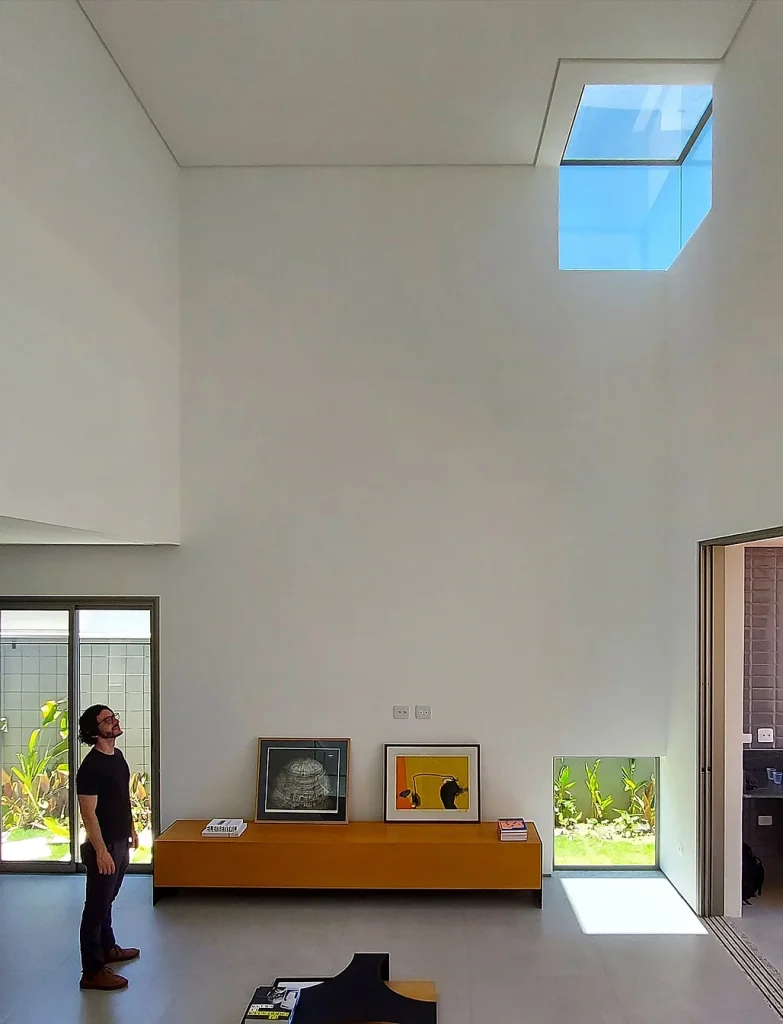
And this is the exciting part because, once we go through the “opening” phase, in which we can exchange important information about your needs for the new home, I will share with you some of the possible solutions that can solve the particularities that you brought me.
They are usually images of other projects and handmade drawings, which allow us to visualize and anticipate our understanding of how things can be done. Do you understand? These are the basic references of our project!
Adding the two phases, “opening” and “connection”, we are able to move on to the last of them, building the “consistencies” that justify the design decisions. This is an important moment, as it is where I can demonstrate my ability to visualize assertive solutions and translate, into an authentic architectural project, the conversations I had previously had with you.
In practical terms, despite seeming complex and extensive, these three phases described are resolved briefly and, to me, it becomes increasingly clear that the more qualitative the client's “opening” and the more intense the “connection” between the architect’s language and the client’s wishes, the greater the probability of “coherence” between your home’s design and what you want. Do you agree with me?
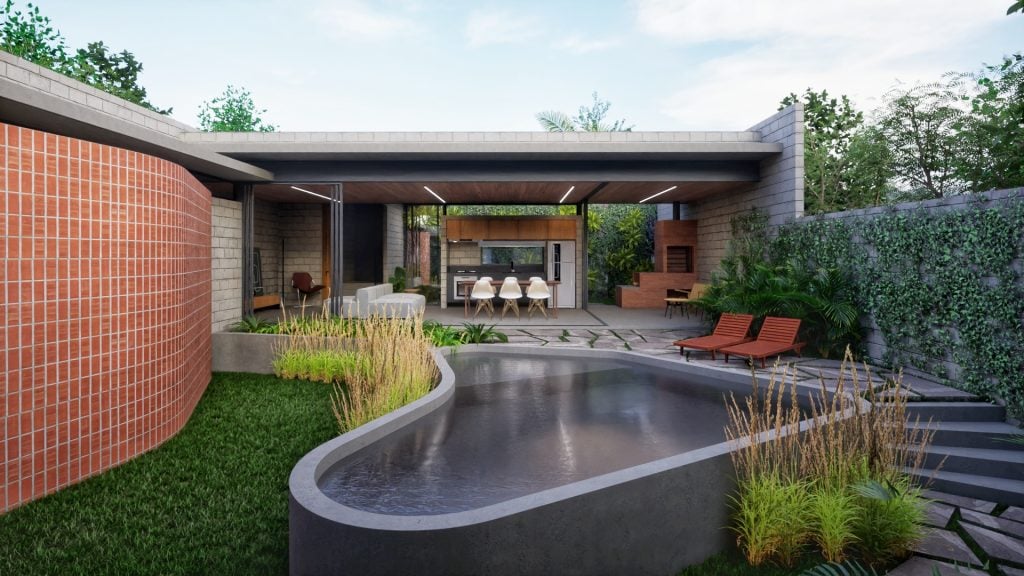
Furthermore, creating project drawings also has a logical development structure and deadlines that, in our office, are structured in stages. The idea here is greater control of the process to better guide the maturation of ideas with you and make you understand the exact deadline that each stage takes, always with the client having the final say so that we can move on to the next stage.
In the first of them, for example, we represent the project in a preliminary way, both in drawings and in relation to realistic images, with the aim of demonstrating to you the internal organization of the residence's environments, as well as the aesthetic configuration of the facades.
In a second stage, we systematize our drawings in a more technical way, which allows us to approve the project with city halls and condominiums, thus obtaining the necessary licensing to release the work and begin construction of the project.
And in a final stage, perhaps the most complex and laborious of all, is the complete development of what we call the “executive project”. As the name suggests, these are the drawings that will be considered on site, functioning as a technical manual on how to build the project in question.
It is during this stage that complementary projects to the architectural one are also developed, such as, for example, structural, hydraulic and electrical projects.
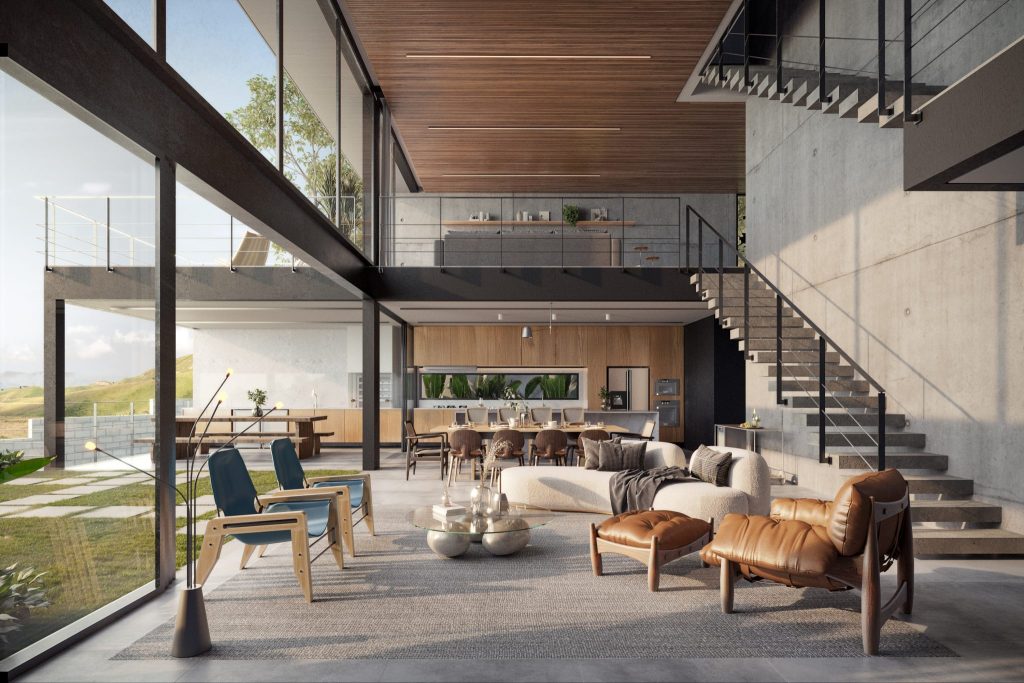
Finally, once all the promised drawings have been completed and delivered to you, it is up to us to monitor and, in some cases, even carry out the work in question. Many people don't know, but the architect's technical visits during the work ensure that the “consistencies” that we highlighted previously are maintained.
Can you imagine all our effort and then some things not working out? Yes, our presence on site tends to considerably minimize this probability.
As you can see, the residential project has several challenges, stages and deadlines. It also requires a compromise between what we do and what you need done. And it also has the virtue of being able to consolidate a grandiose idea, because it is the moment in which we allow ourselves to do things the way we believe.
It is always a pleasure for us to be able to accept challenges and then suggest the creation of new things, no matter how simple they may be!
And you, what do you think of a conversation about your home project?
Trending Topics

Renting Beach Houses on Airbnb: Ocean Views, Right on the Sand and Lots of Comfort
Rent beach houses through Airbnb and enjoy the best of the coast with freedom, comfort and sea views.
Continue lendo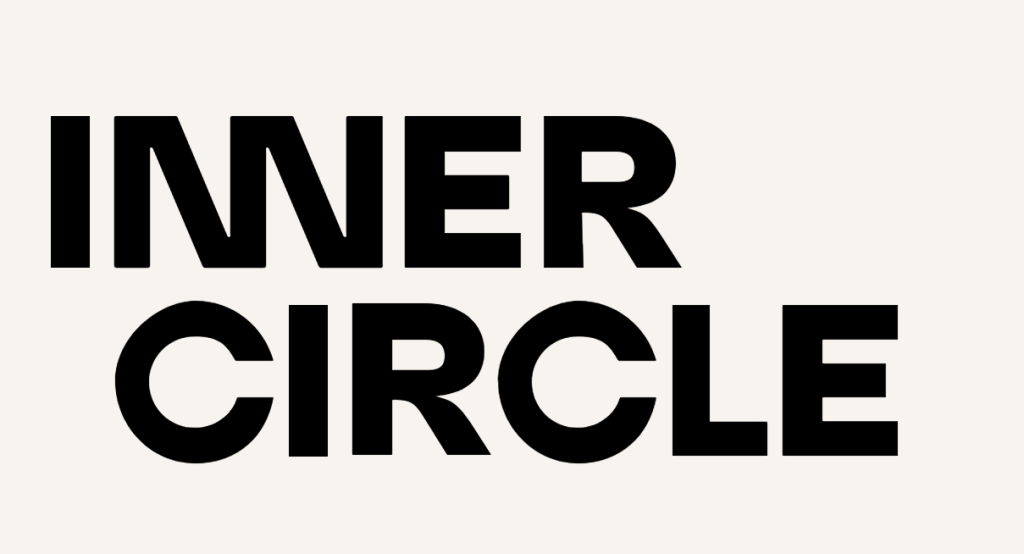
Inner Circle: Dating App for Discerning Singles
Inner Circle is a dating app with manual profile verification, security and lots of exclusivity. Learn more!
Continue lendo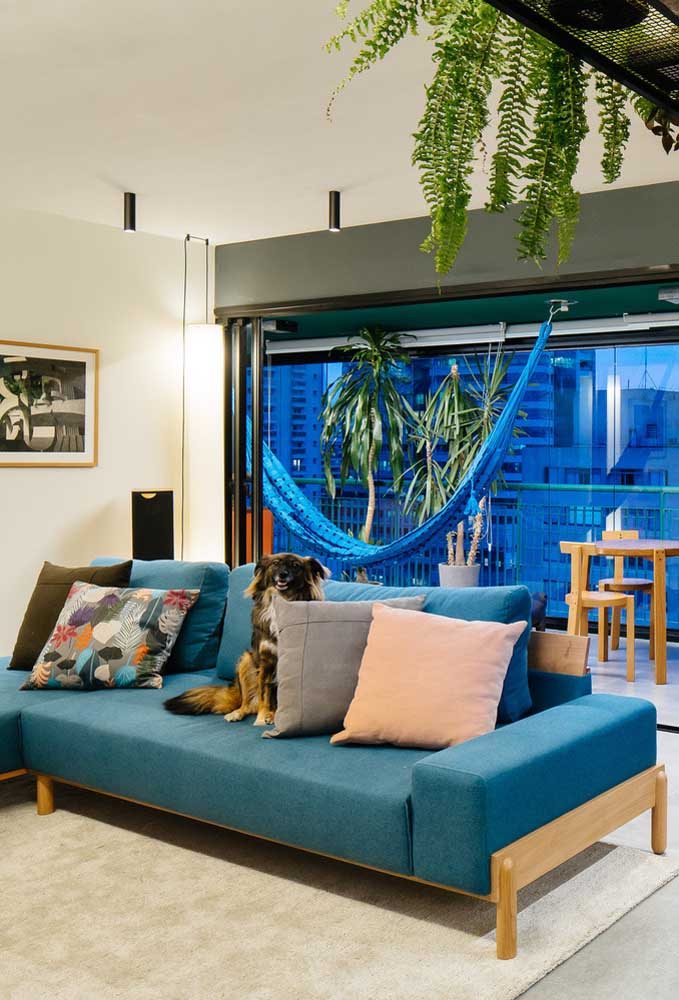
Tips for Decorating a Rented Apartment
Decorating a rental apartment can be a challenge, but there are plenty of ways to make it feel cozy and personalized without making permanent changes.
Continue lendoYou may also like

5 Room Decoration Tips
Create the bedroom of your dreams, where beauty and comfort meet in perfect harmony."
Continue lendo
Renting Country Houses on Airbnb: Tranquility, Nature and Real Connection
Experience the tranquility of the countryside with homes available on Airbnb: nature, silence and rustic charm at your fingertips.
Continue lendo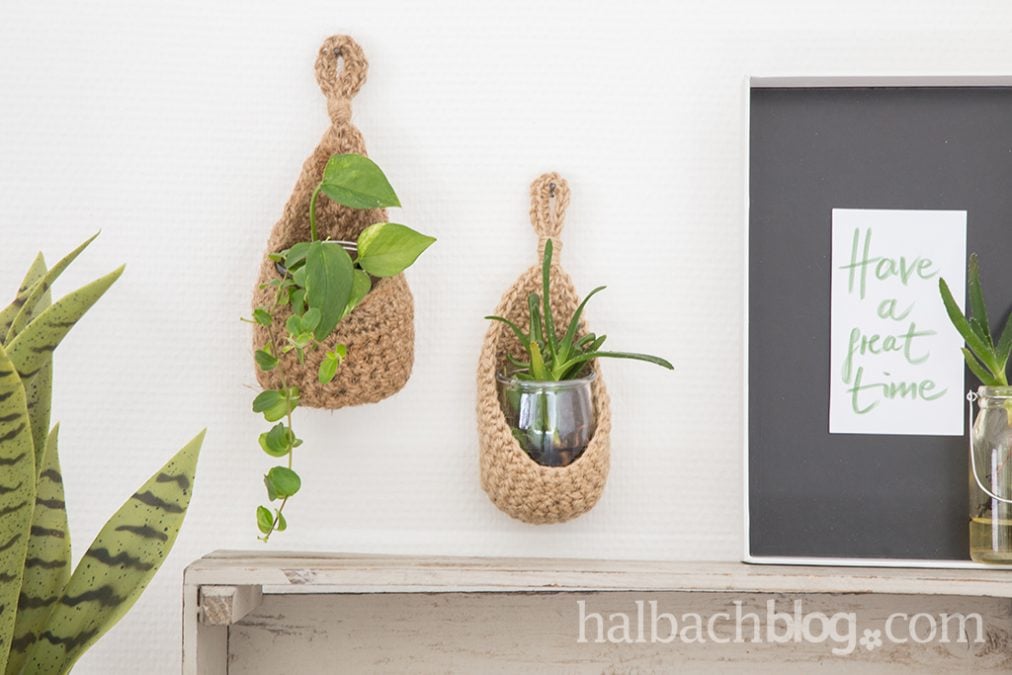
Crochet for home - multipurpose basket
Transform that corner of your home into a unique place with a creative crochet basket that you made yourself.
Continue lendo