Decorating styles
Tranquility under LED Light: A Bathroom with Illuminated Niche
Advertisement
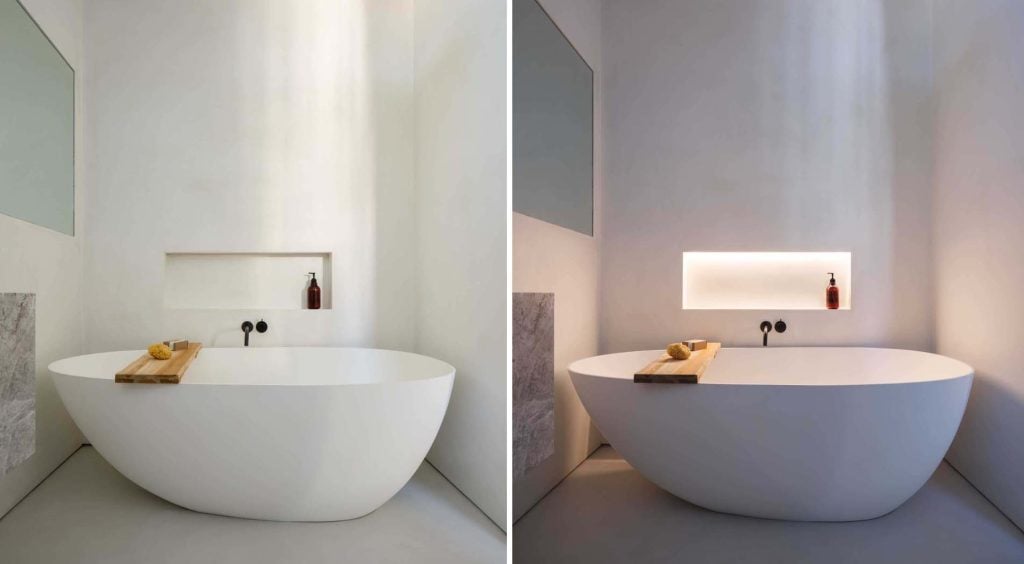
Today we're going to bring you one of the projects that designer Michael Kramer shared, carried out in the Bernal Heights neighborhood, in San Francisco, California.
A design detail that caught our attention was the inclusion of a niche with LED-lit shelves in one of the house's bathrooms.
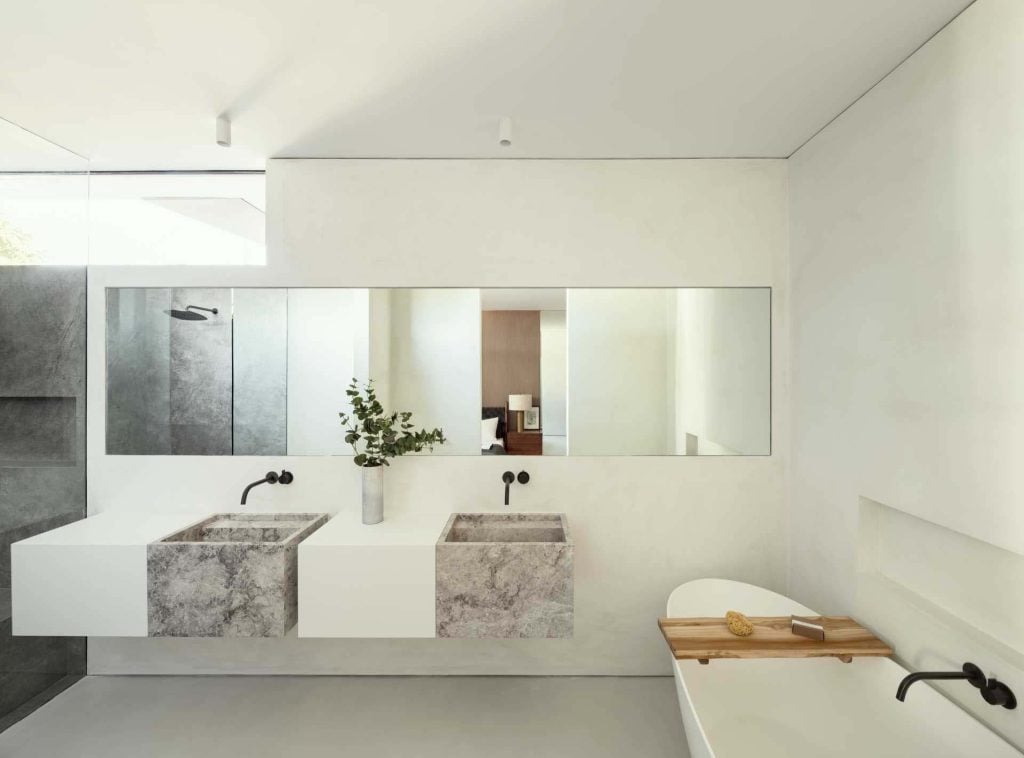
The shelf niche, which was built into the wall next to the bathtub, offers a super practical space to store things like soap, keeping everything close at hand.
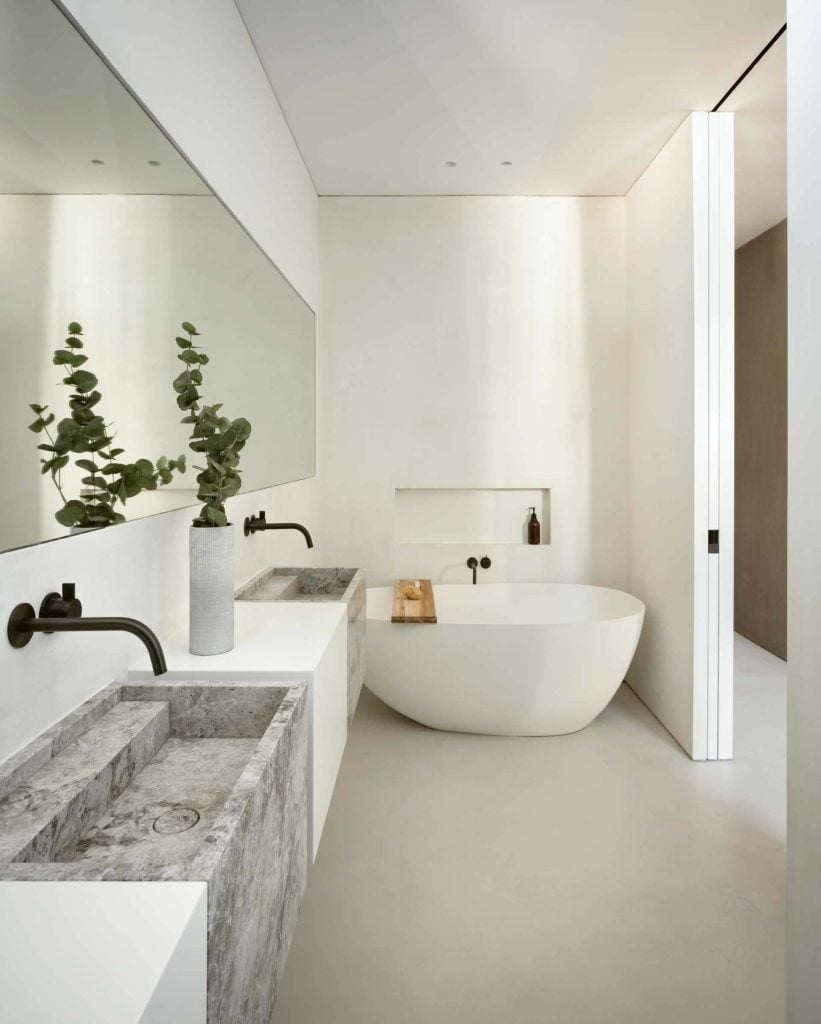
And there's another advantage to having a niche with shelves near the bathtub: it can also be a source of light. In this case here, they placed a hidden LED lighting that, when turned on, emits a soft glow, further contributing to the peaceful atmosphere of the bathroom.
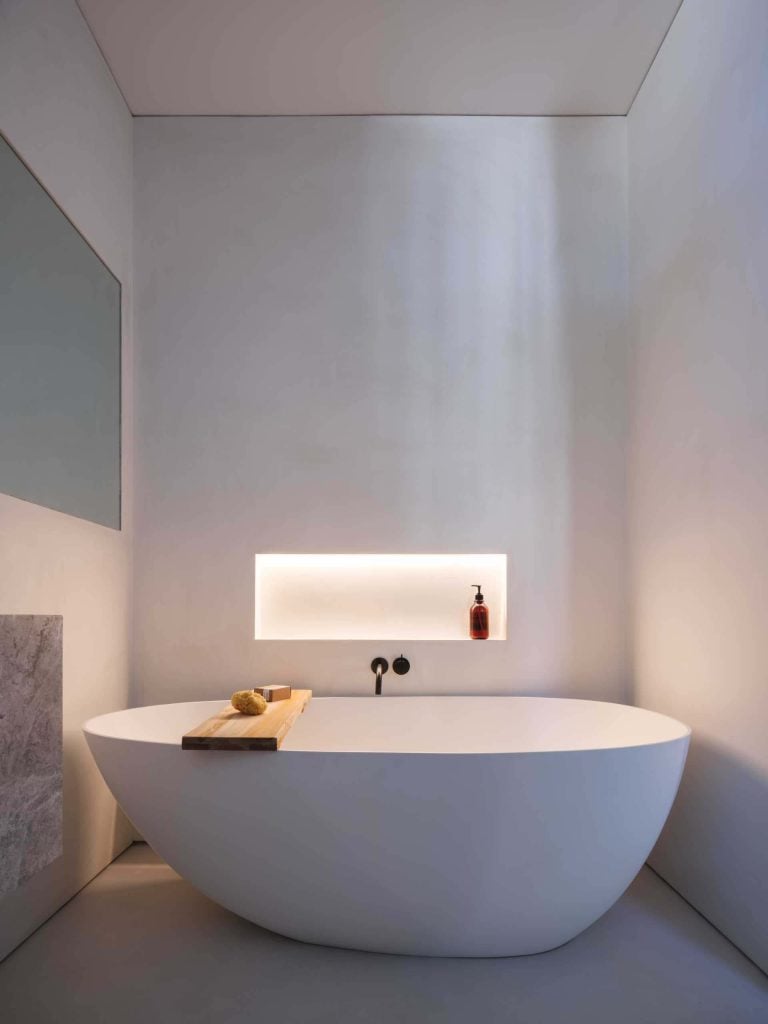
On the other side of the bathroom, we have a free entry shower that has a built-in bench and a second niche with shelves.
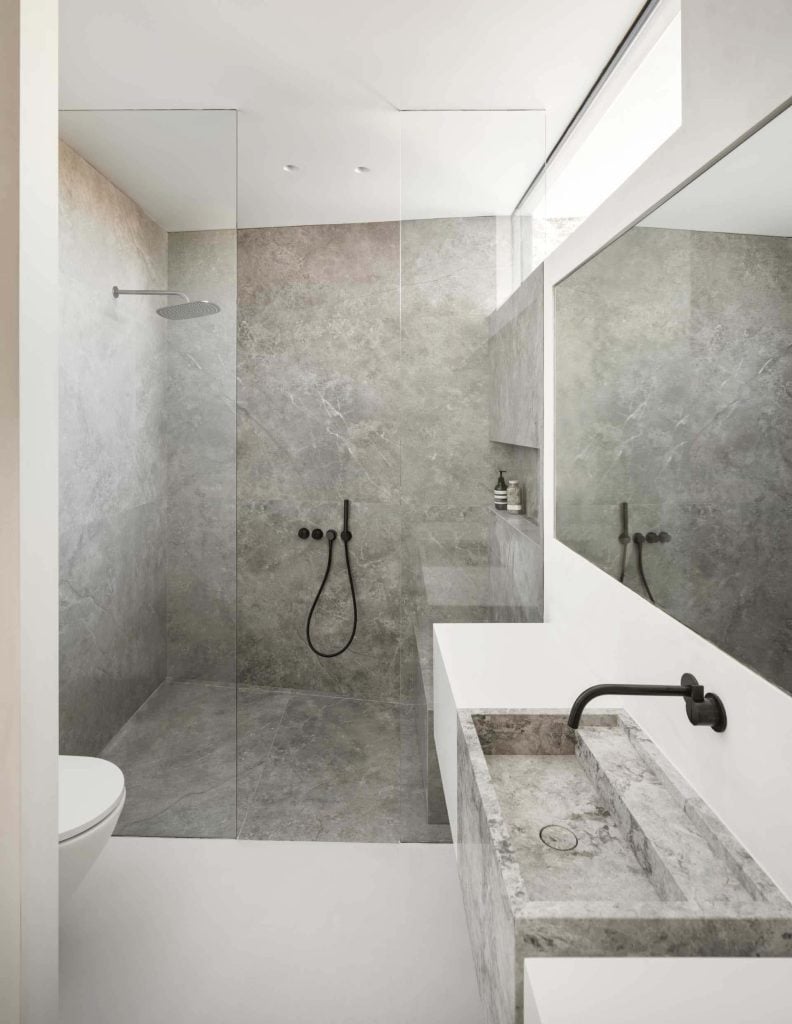
Shall we take a look at the rest of the house?
The facade of the house is made of smooth white stucco, with black metal details, western cedar wood and glass parts.
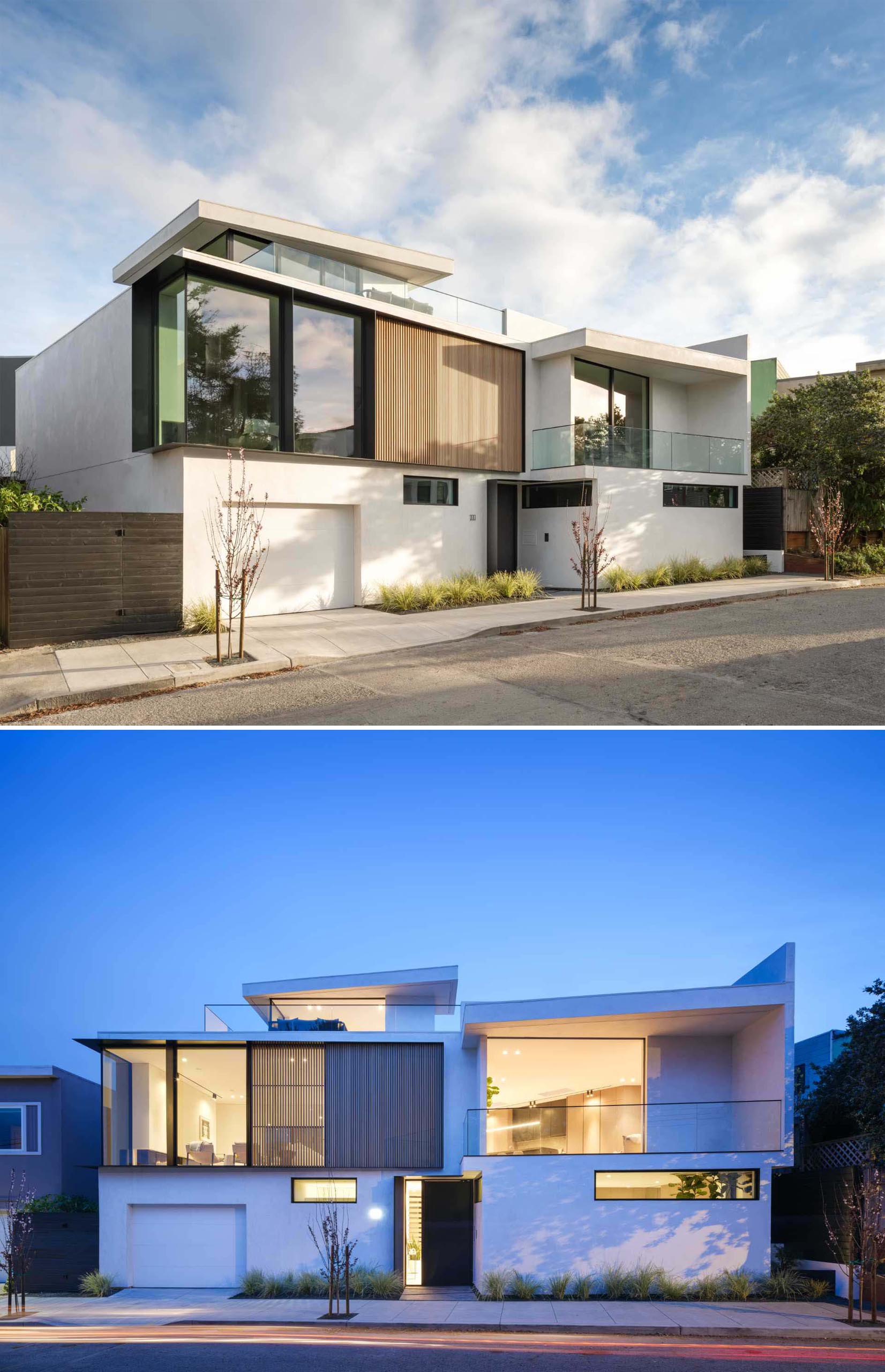
Inside the house, you will be enchanted by the beautiful European oak floors and the tall doors that blend perfectly into the walls.
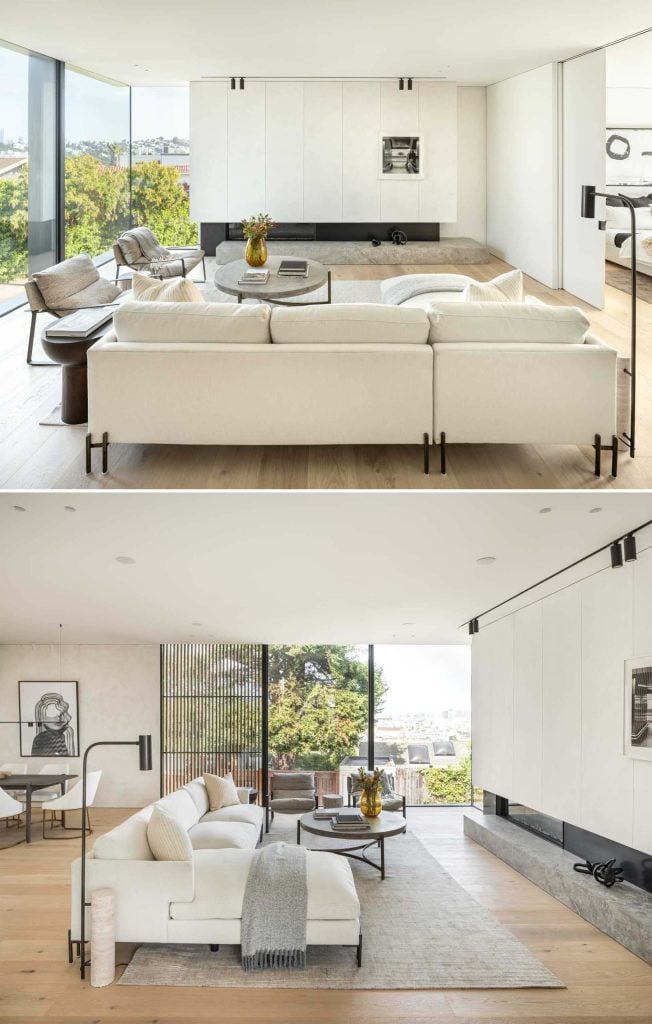
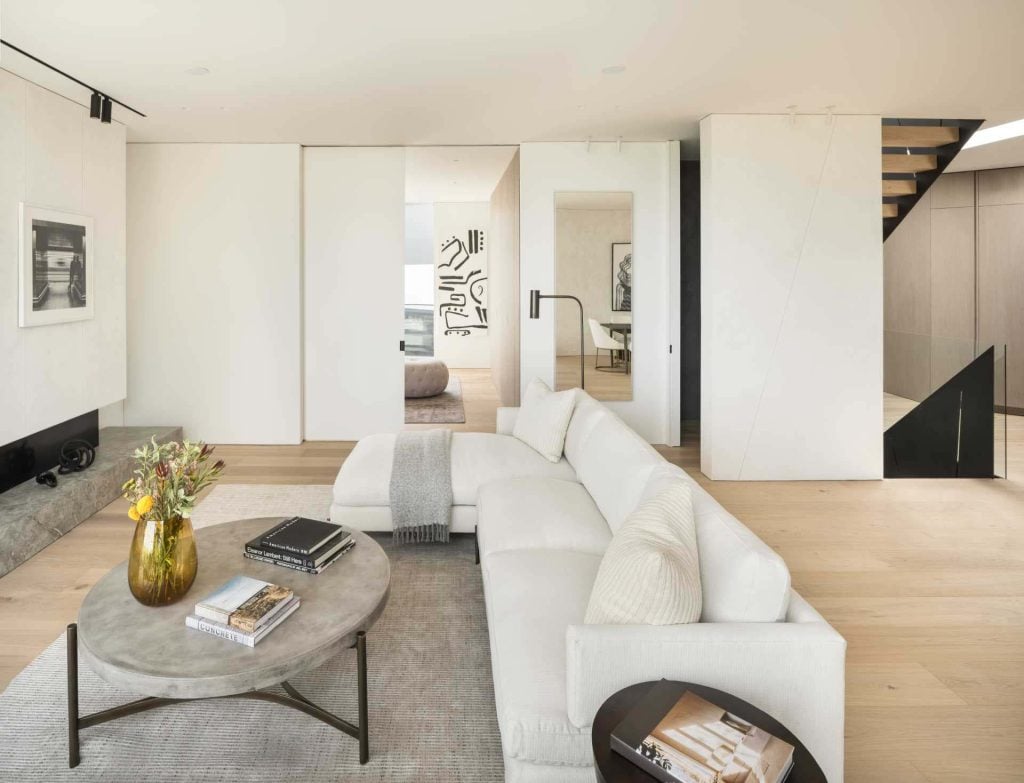
Walls throughout the house, as well as in the open-plan dining area, have been finished with a soft coat of lime that adds a touch of color and texture.
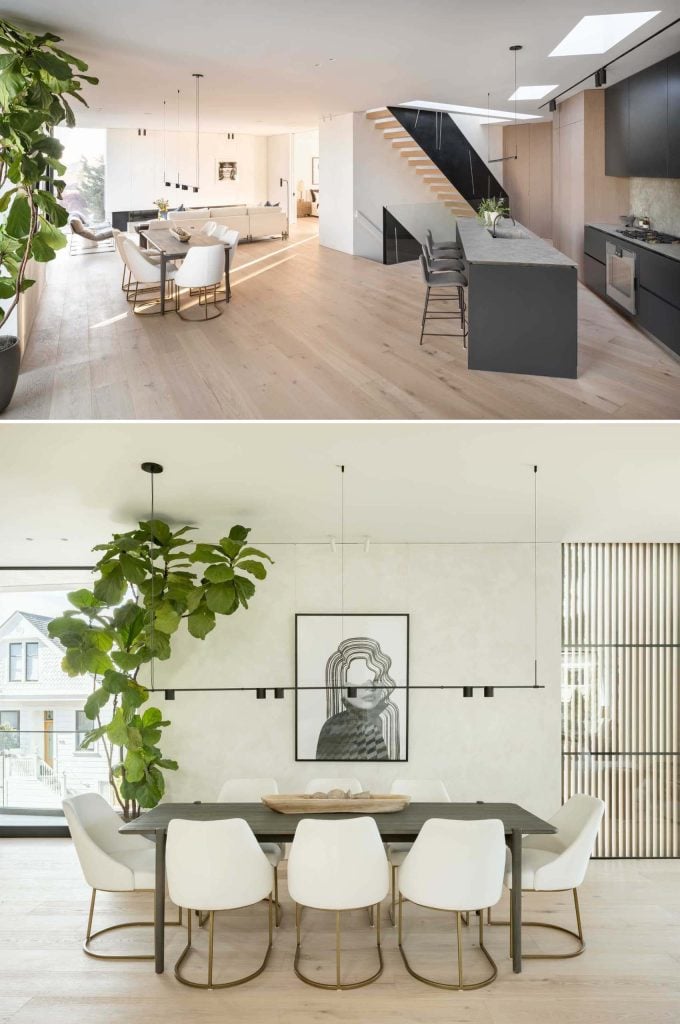
In the kitchen, the island is perfect for preparing food and also serves as an informal seating area. And the minimalist chandelier above the island blends perfectly with the black cabinets and nearby stairs.
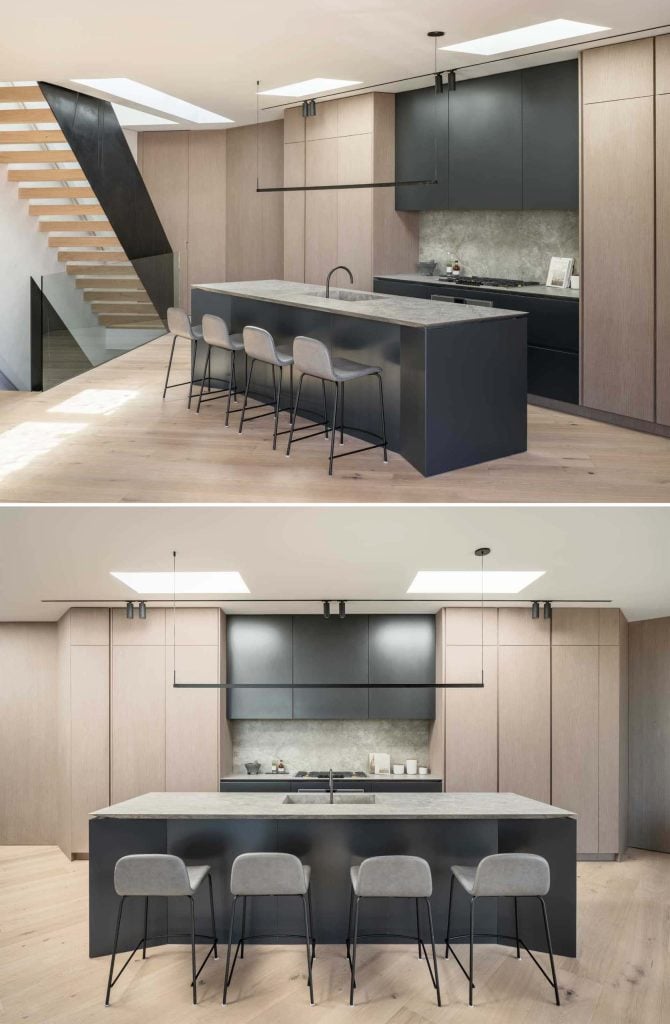
The steel staircase with wooden steps illuminates all levels of the house, creating an incredible sense of spaciousness.
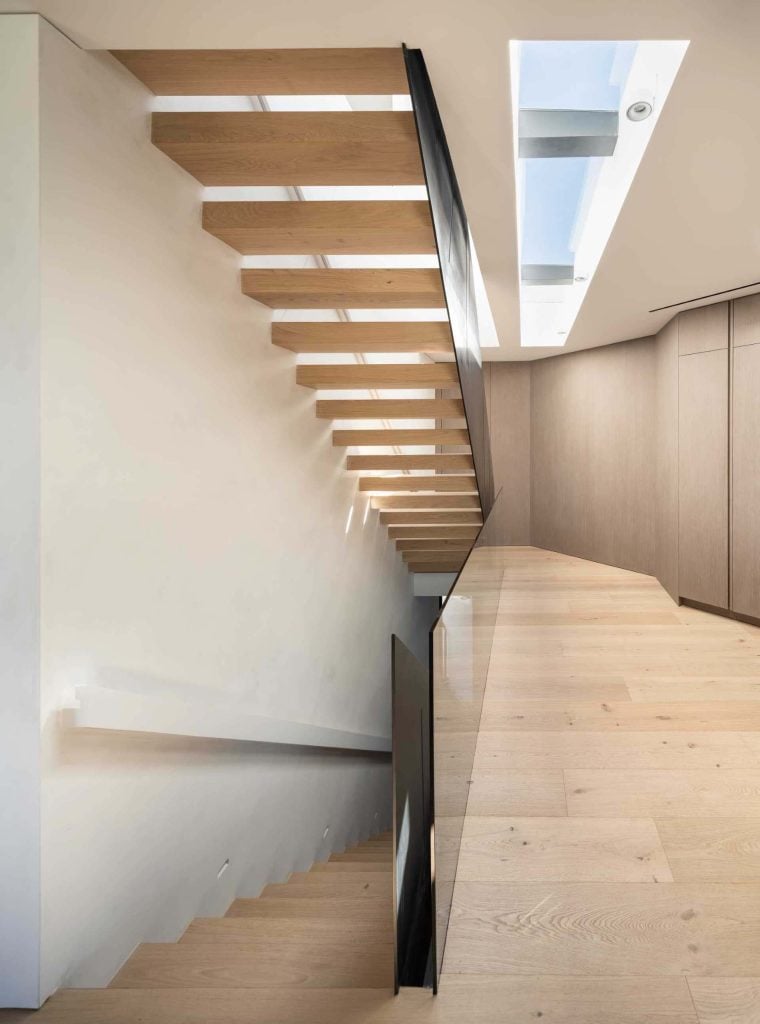
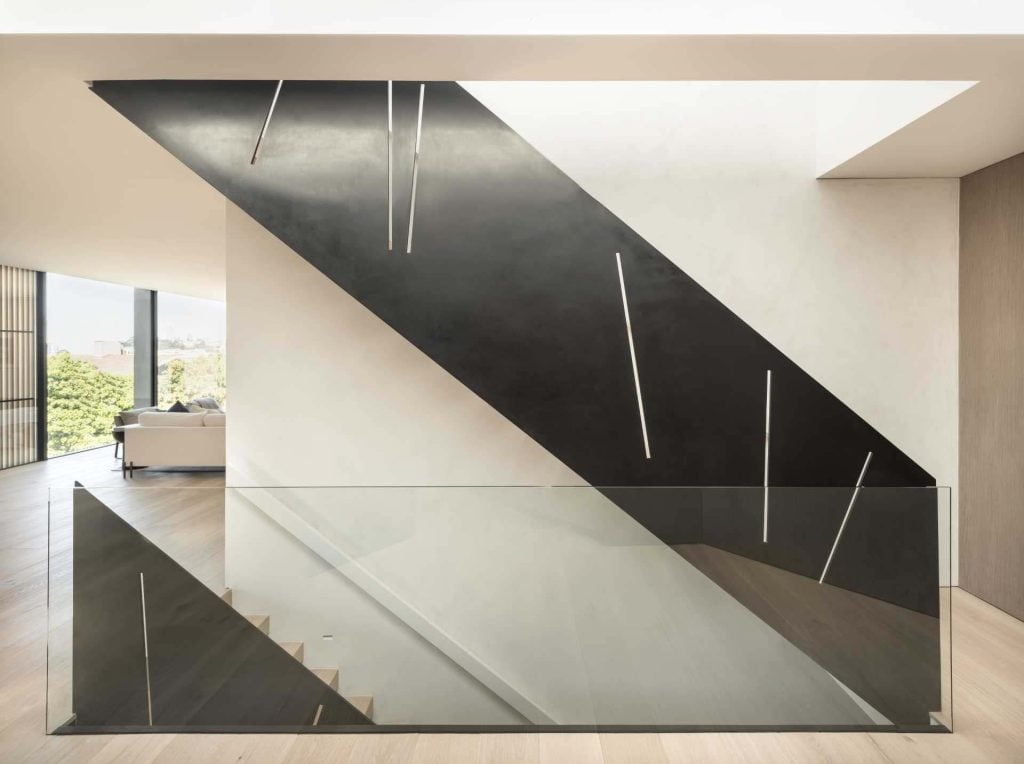
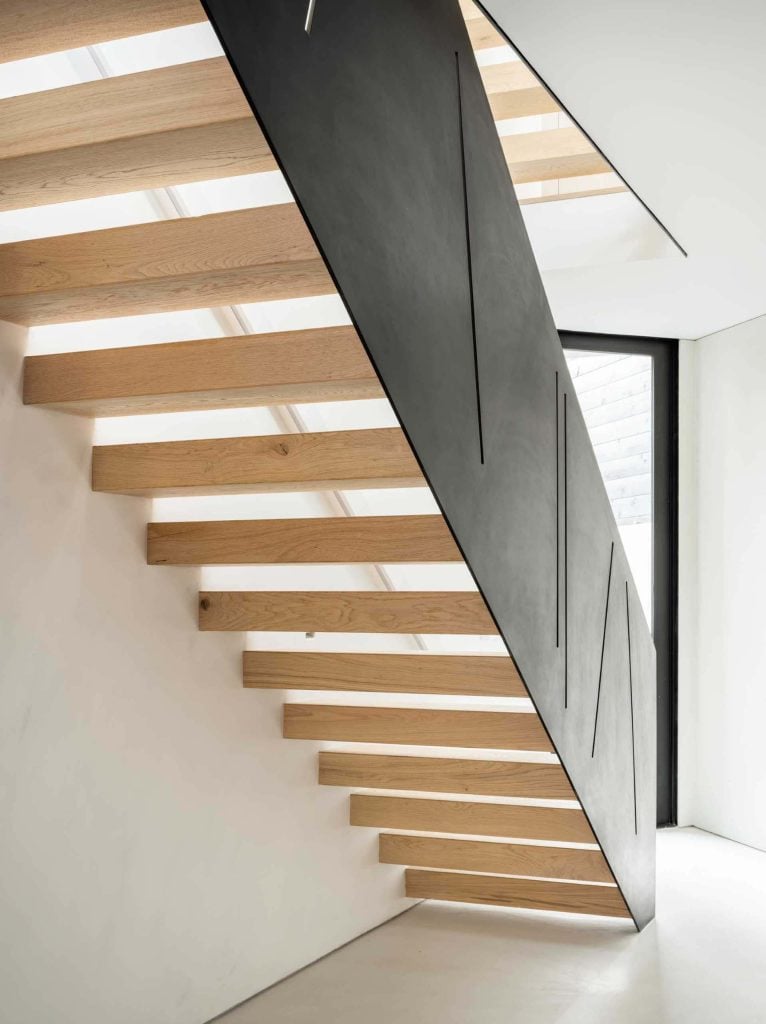
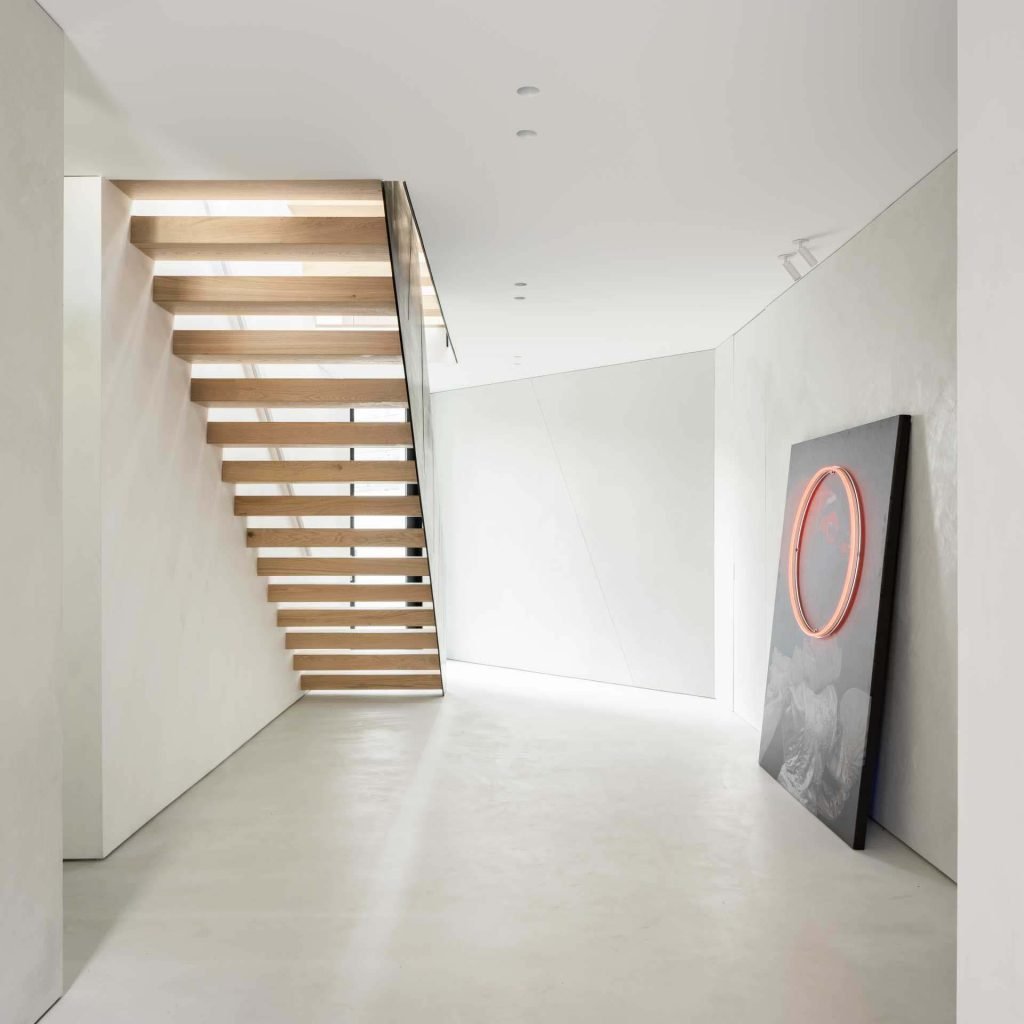
The part of the house where you can relax has a living room that opens onto a balcony, while another living area is cozy with natural colors.
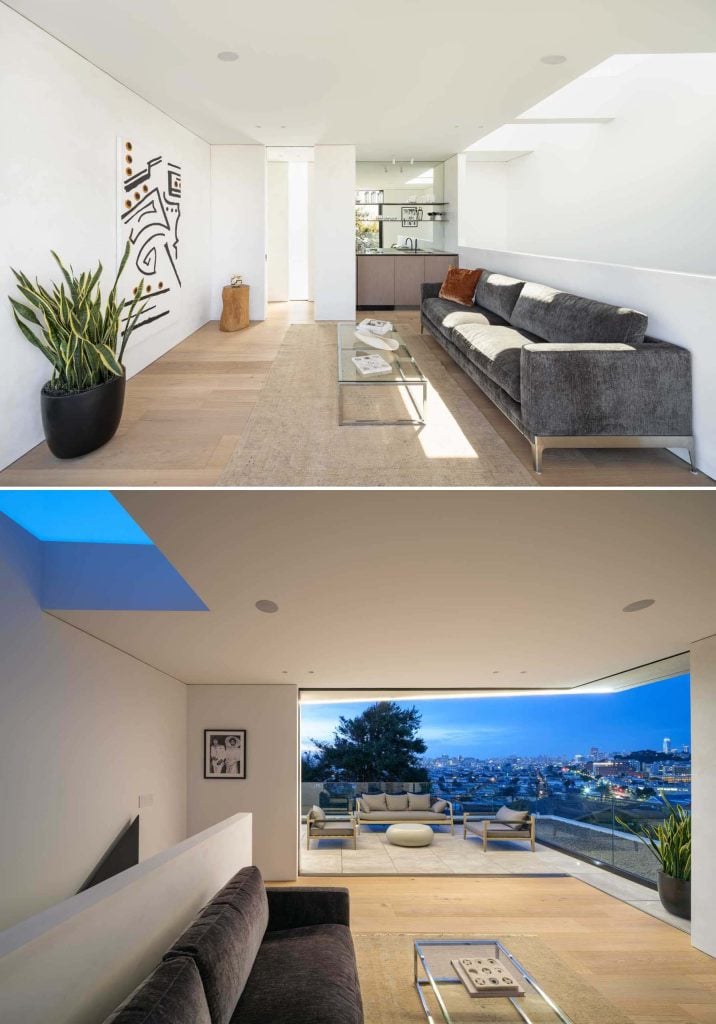
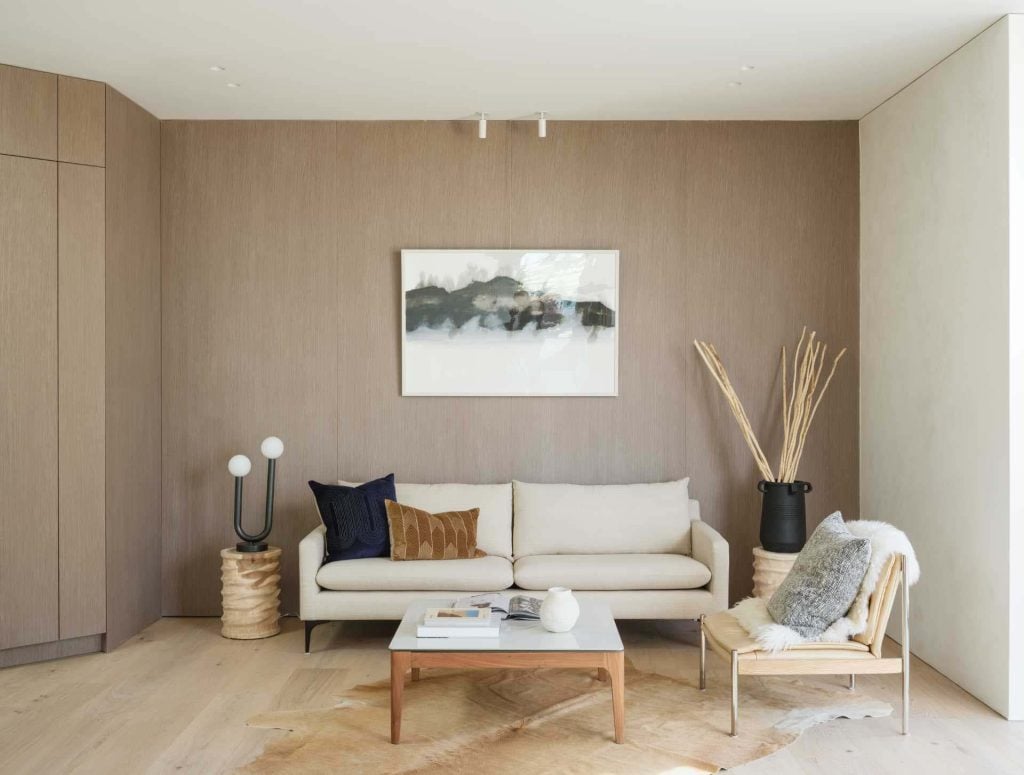
Each room in the house has its own style, but they all have one thing in common: the custom-made wooden cabinets that fit perfectly into the interior.
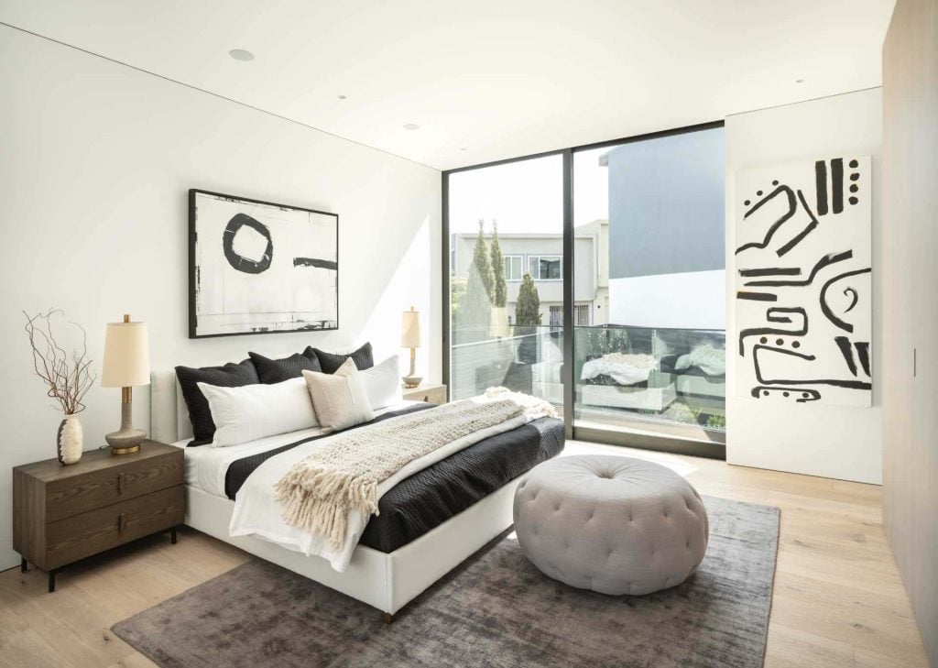
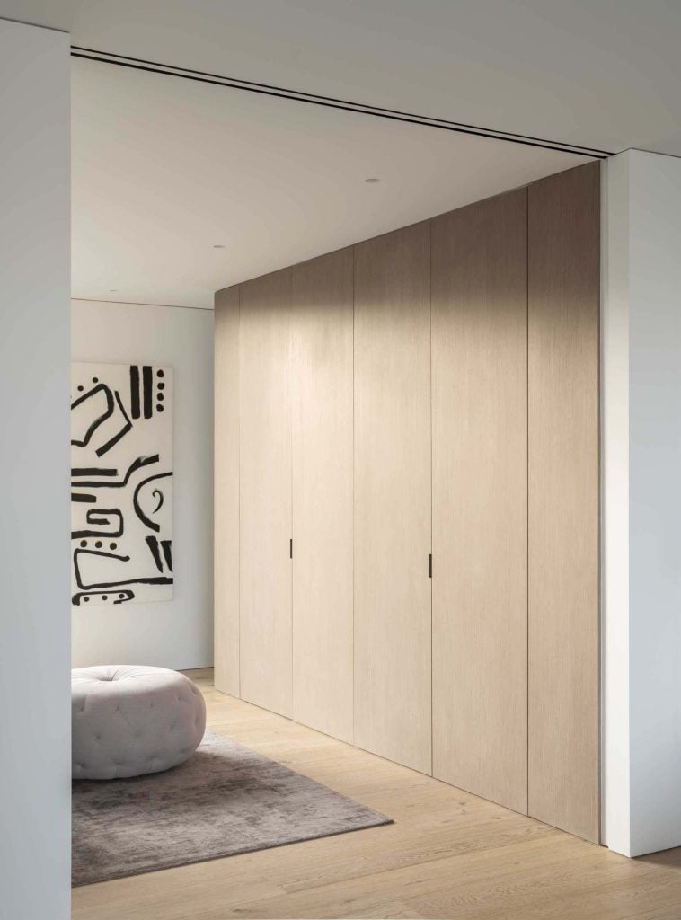
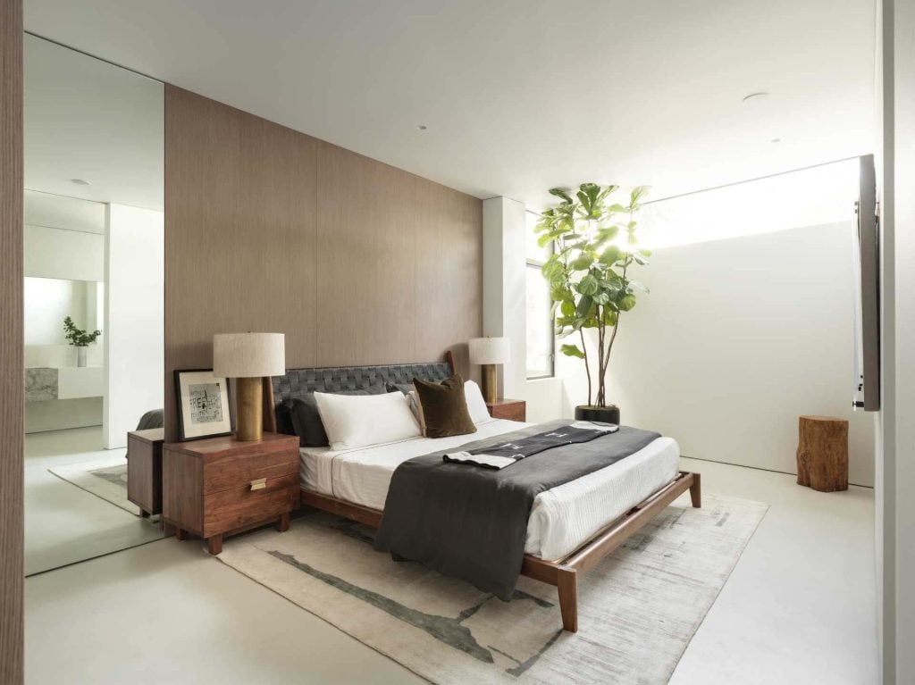
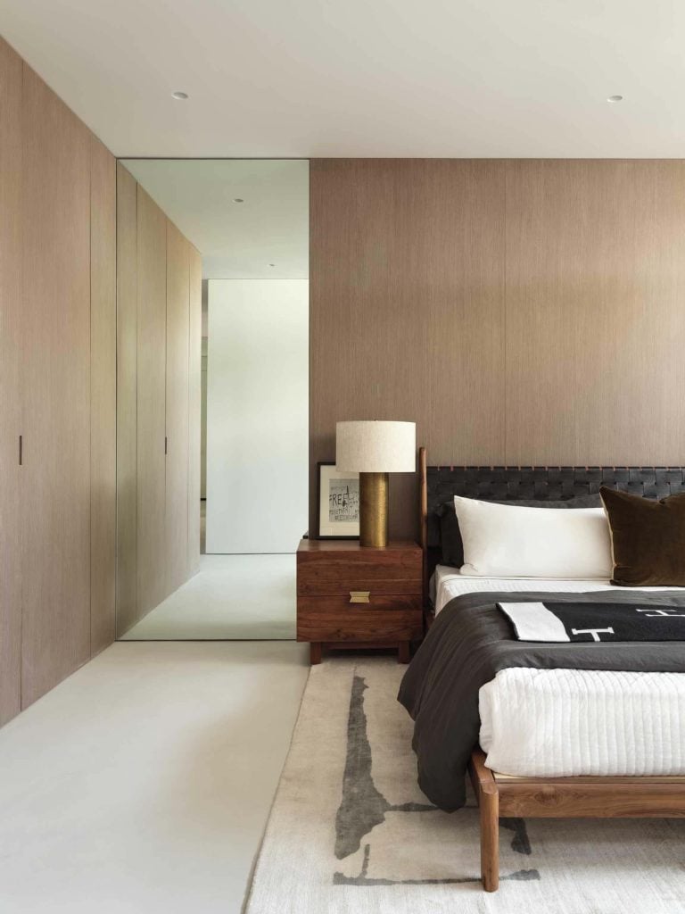
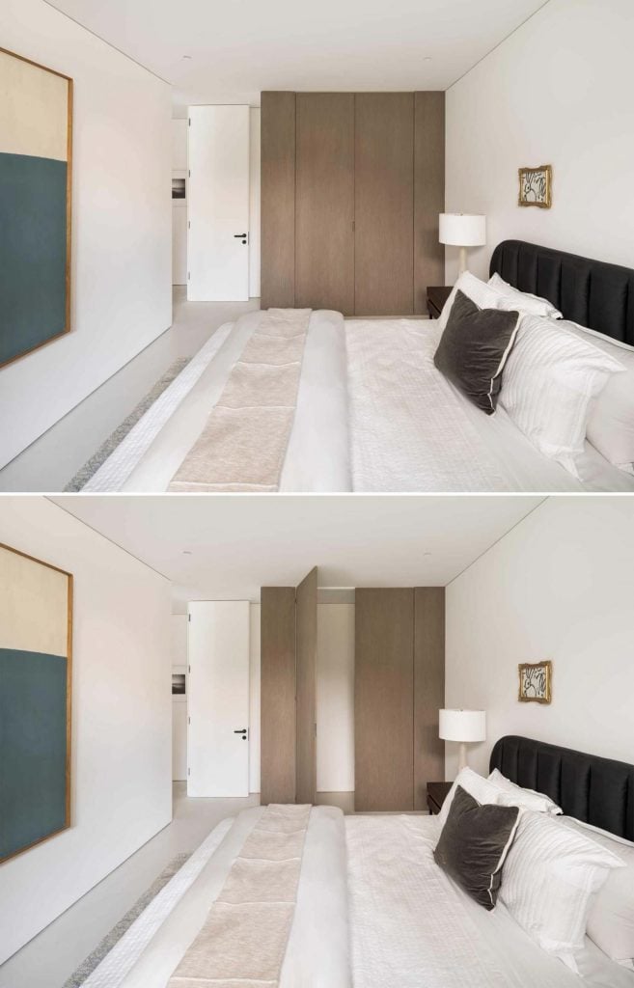
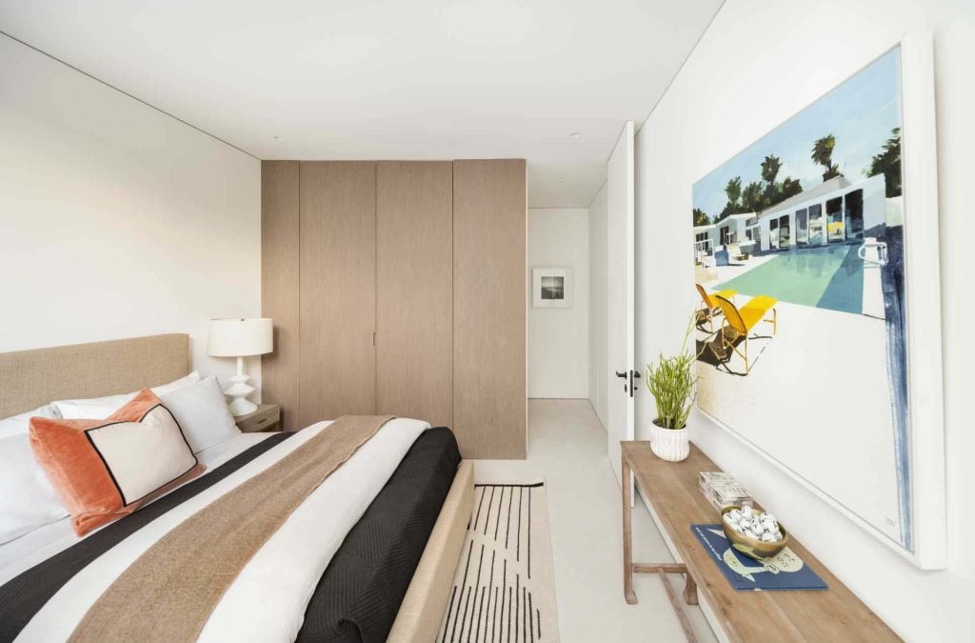
In the other bathrooms of the house, you will find sinks and taps from the brand. Piet Boon that contrast with neutral tones. Additionally, there are design elements like hidden LED lighting, dark accent walls, and spacious double sinks.
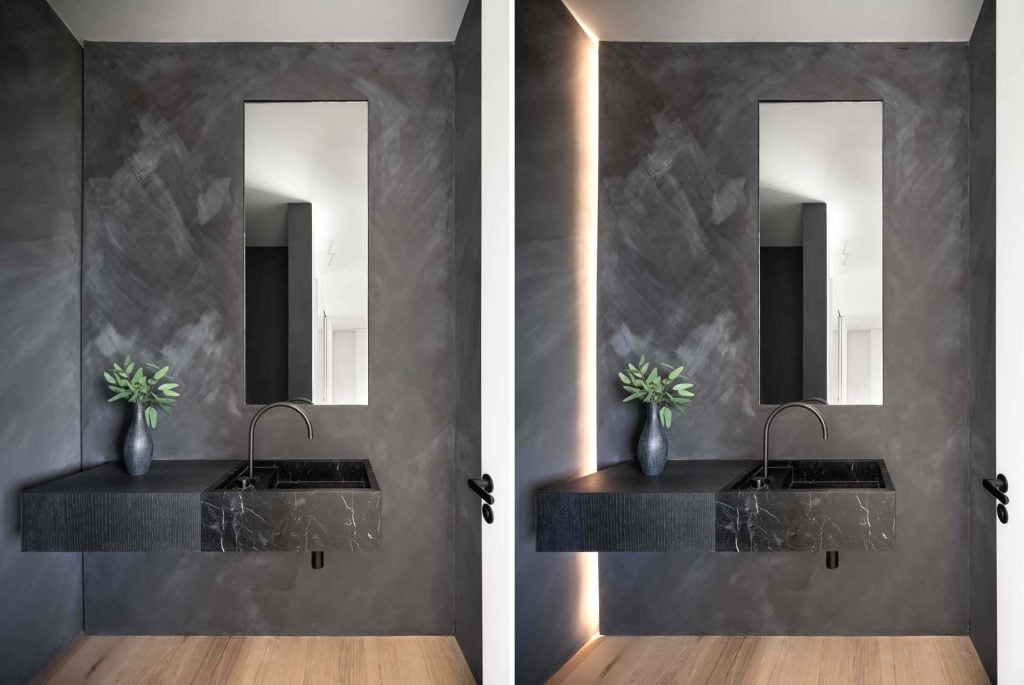
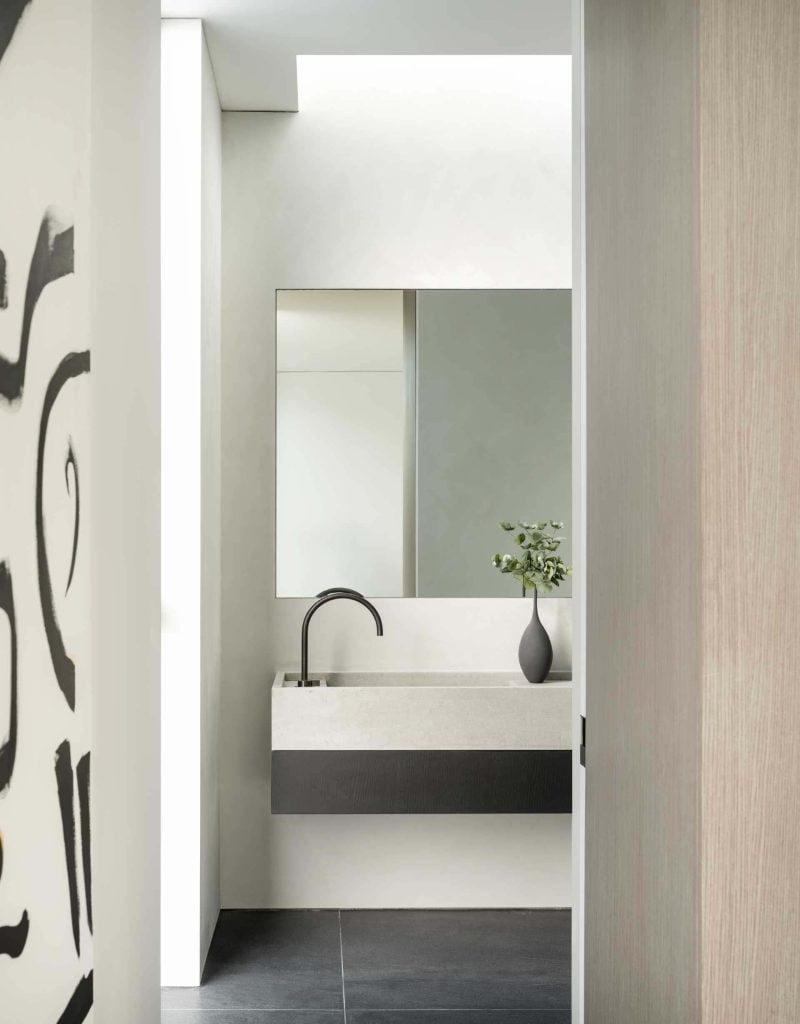
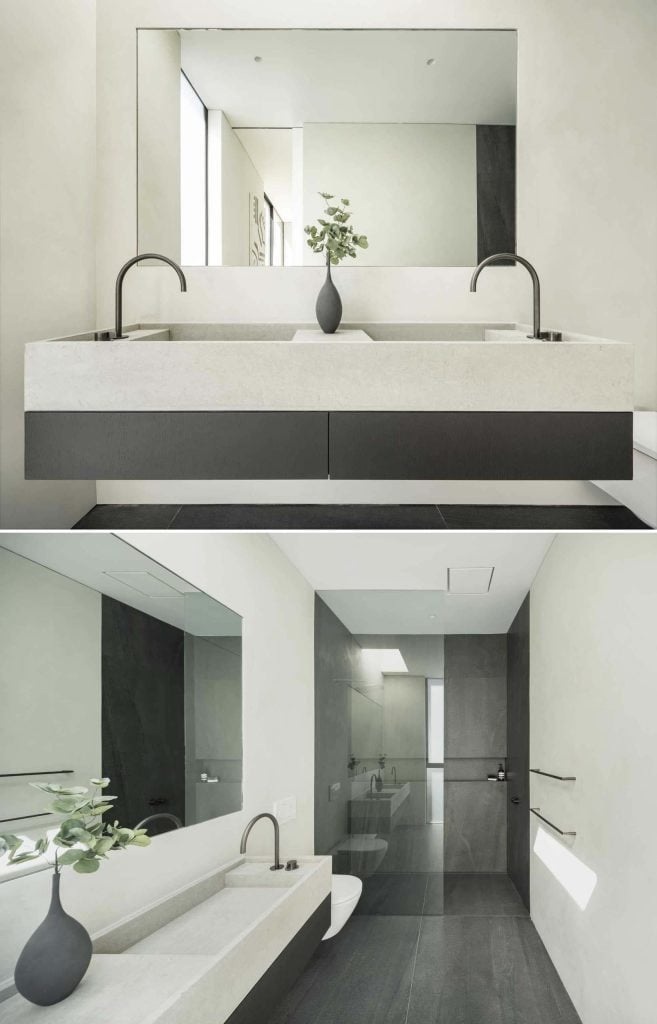
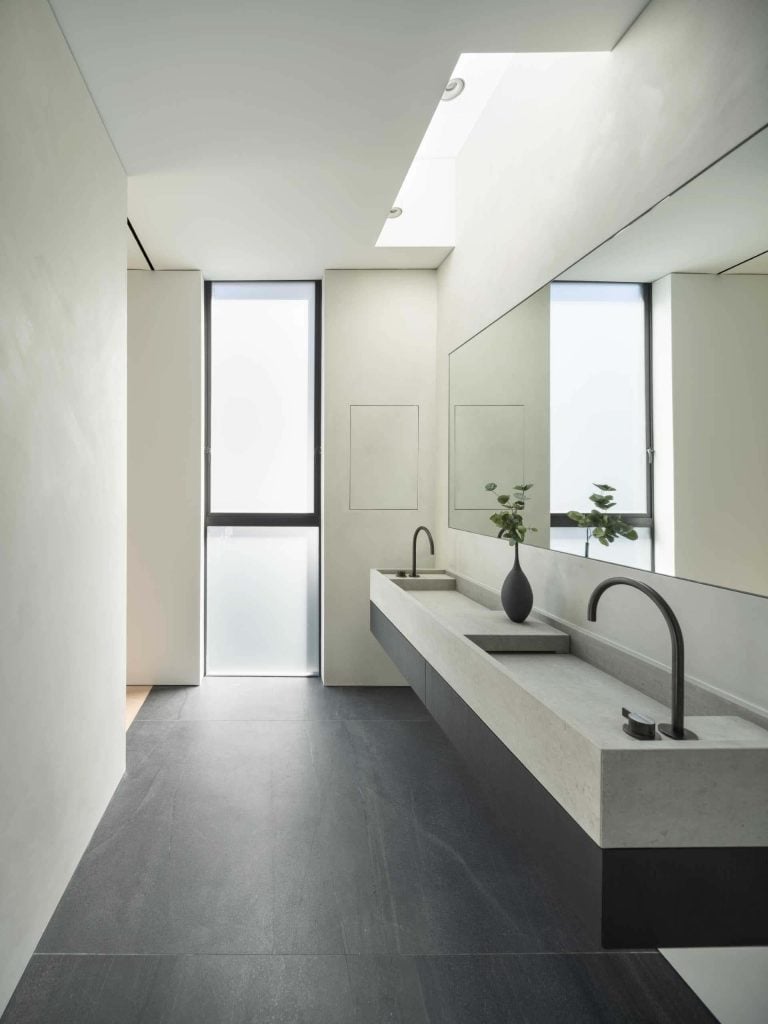
In the laundry area, the washing machine and dryer are positioned below a counter that also serves as a space to carry out household work.
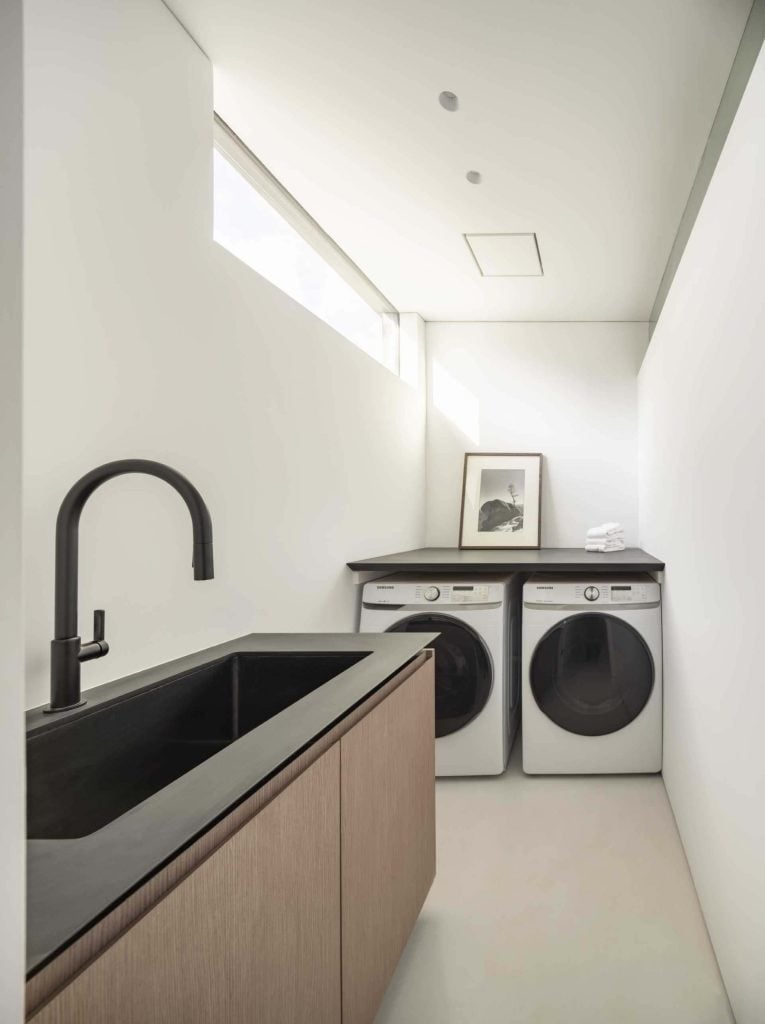
Trending Topics
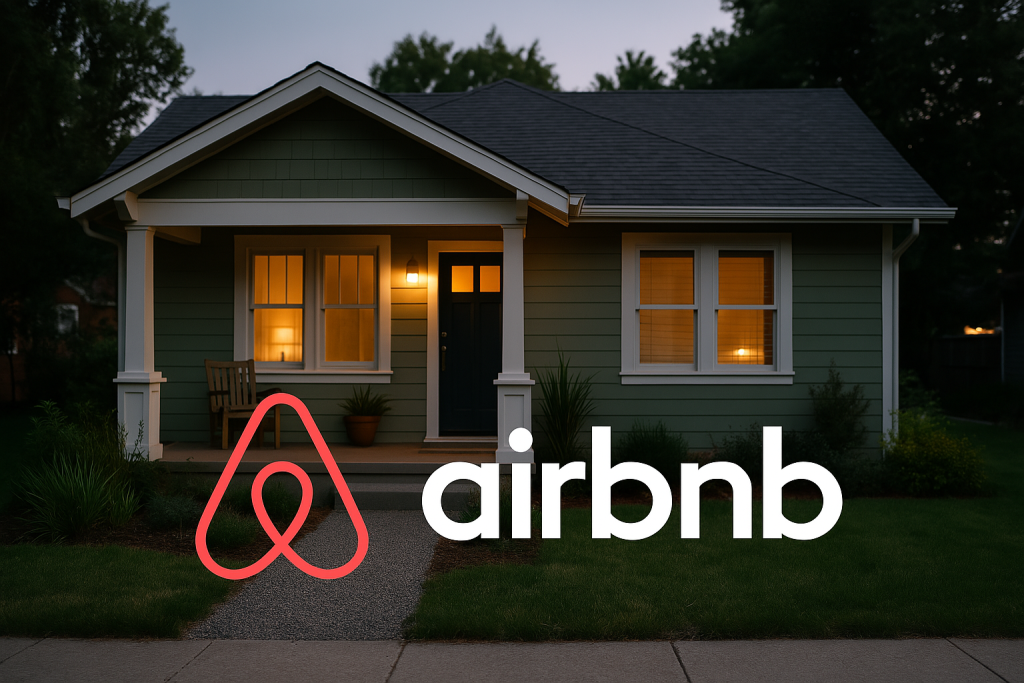
Renting Affordable Homes on Airbnb: Comfort, Convenience and Affordable Prices
Find affordable homes on Airbnb that are comfortable and well-priced. Travel for less and enjoy the experience more.
Continue lendo
What's the Best Way to Store Wine at Home?
What's the best way to store wine at home? Did you know that there is a proper way to store your bottle of wine?
Continue lendoYou may also like

All About Halloween: Tips, Decorations and Costumes
Wanting to throw a Halloween party and don't know where to start? Check out incredible tips here.
Continue lendo
Christian Mingle App: Serious Relationships for Christians
Find like-minded Christians on Christian Mingle, the ideal app for those seeking serious, faith-based relationships
Continue lendo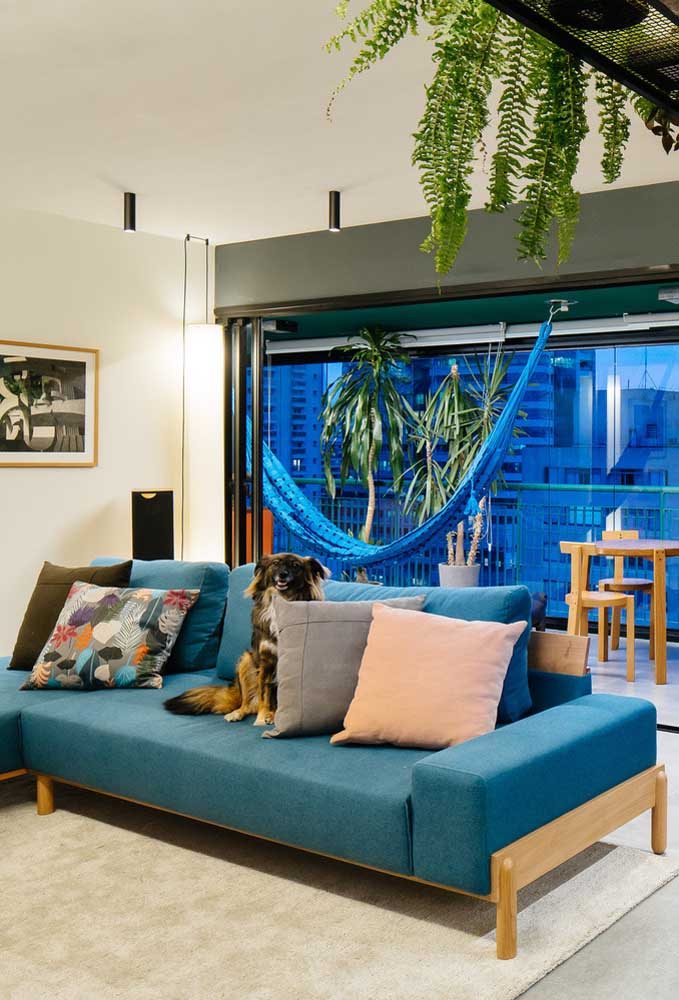
Tips for Decorating a Rented Apartment
Decorating a rental apartment can be a challenge, but there are plenty of ways to make it feel cozy and personalized without making permanent changes.
Continue lendo