Decorating styles
Open concept: Advantages & Disadvantages
Is open concept still in fashion?
Advertisement
The open concept has evolved over time, being influenced by visionary architects, social and cultural changes, as well as advances in construction technology. Its current popularity reflects the search for more open, integrated and adaptable spaces to contemporary needs and lifestyle.
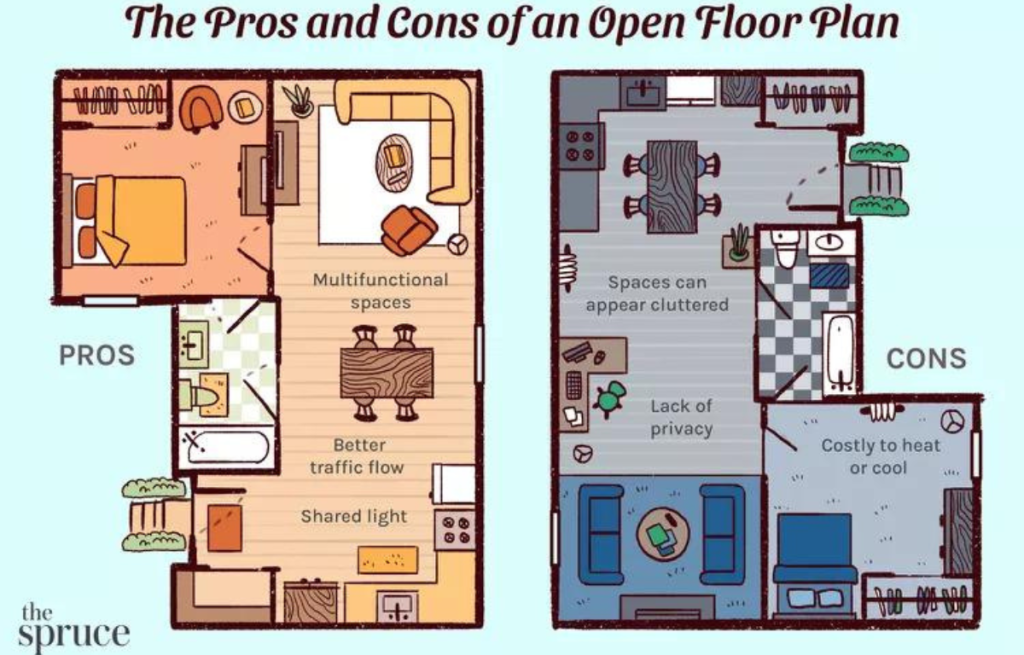
What is Open Concept?
Open concept, when applied to architecture, refers to a design style in which the internal spaces of a house or apartment are connected and do not have many physical divisions, such as walls and doors. Instead of isolated environments, the space is designed to be continuous and fluid, allowing different areas to integrate harmoniously.
This means that in an open concept space, you can be in the living room and have a direct view of the kitchen or dining room, for example. There are no physical barriers separating these environments, creating a feeling of connection and openness.
This architectural approach seeks to maximize the available space, provide a feeling of spaciousness and facilitate interaction and communication between the people who occupy the space. Furthermore, the open concept also allows for better circulation of natural light and ventilation, making the space brighter and airier.
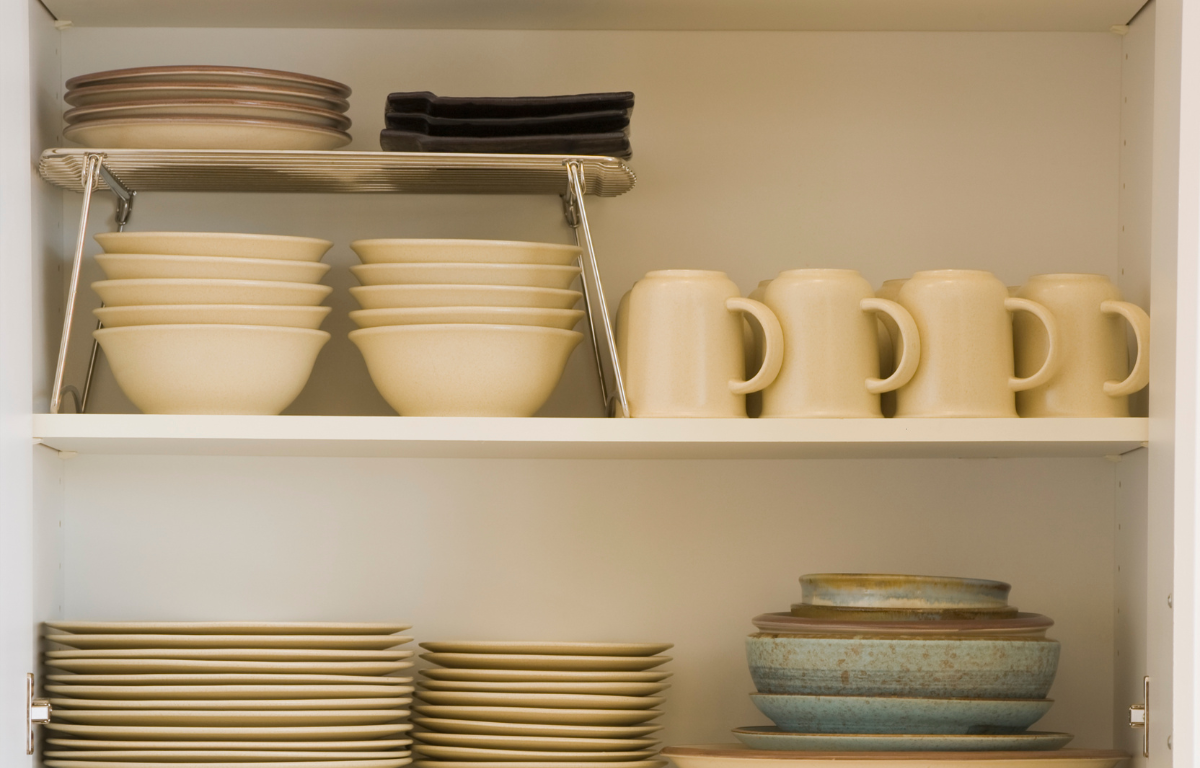
Small Details that Transform Your Kitchen
The kitchen is often considered the heart of the home. It's where we usually gather with family and friends, prepare delicious meals and create memories.
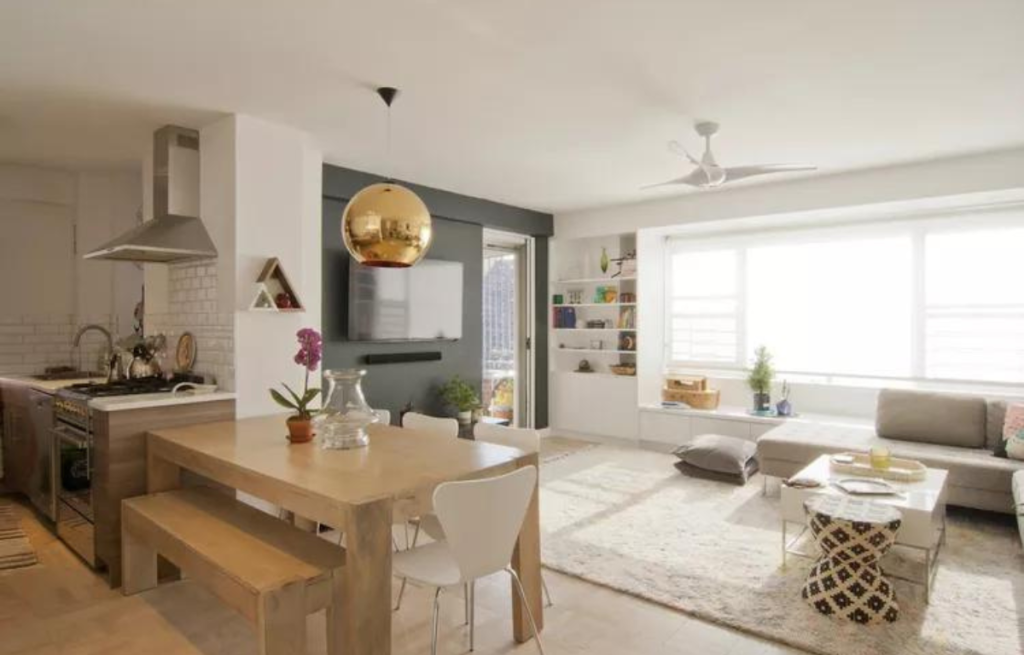
Open concept advantages:
1-Expanded space: By eliminating walls and divisions, the open concept creates the feeling of a larger, wider space. This is particularly beneficial for small homes or apartments as it helps to maximize the use of available space.
2-Connectivity and sociability: The open concept facilitates interaction between residents and guests, as it allows everyone to be in the same environment and participate in joint activities, even if they are in different areas of the house. This is especially advantageous for families, as it allows for greater connection and communication between members.
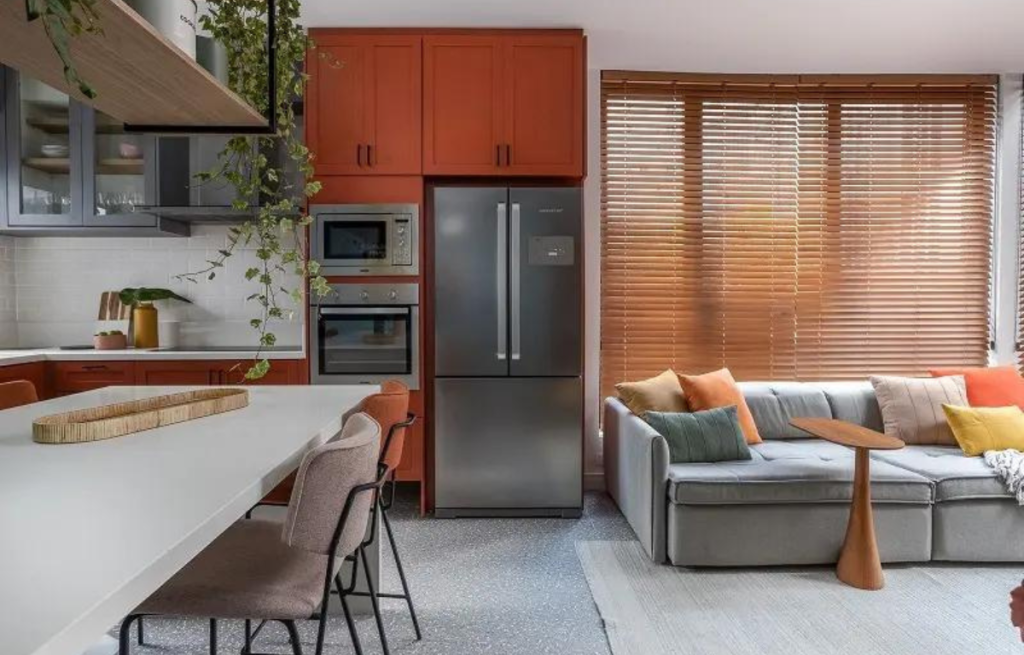
3-Better light flow and ventilation: By eliminating walls, the open concept allows natural light to spread throughout the space, providing a feeling of brightness and comfort. Additionally, ventilation is also improved, allowing air to circulate more freely throughout the area.
4-Layout flexibility: With fewer physical restrictions, the open concept offers greater flexibility for home layout and decor. Furniture can be positioned in a more versatile way and adapted as necessary, allowing different arrangements according to the needs and preferences of residents.
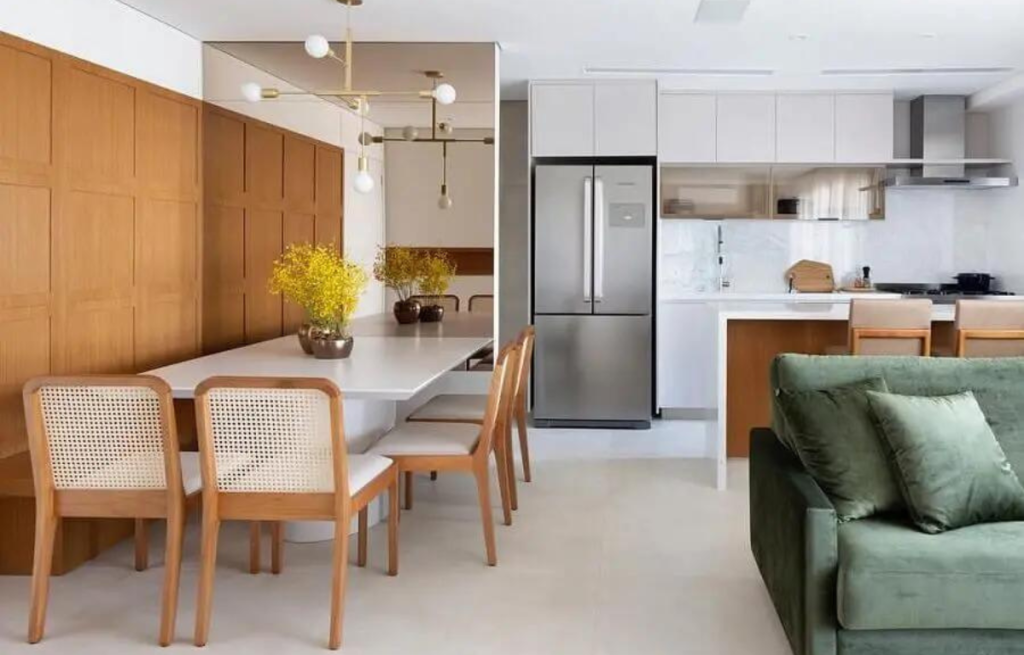
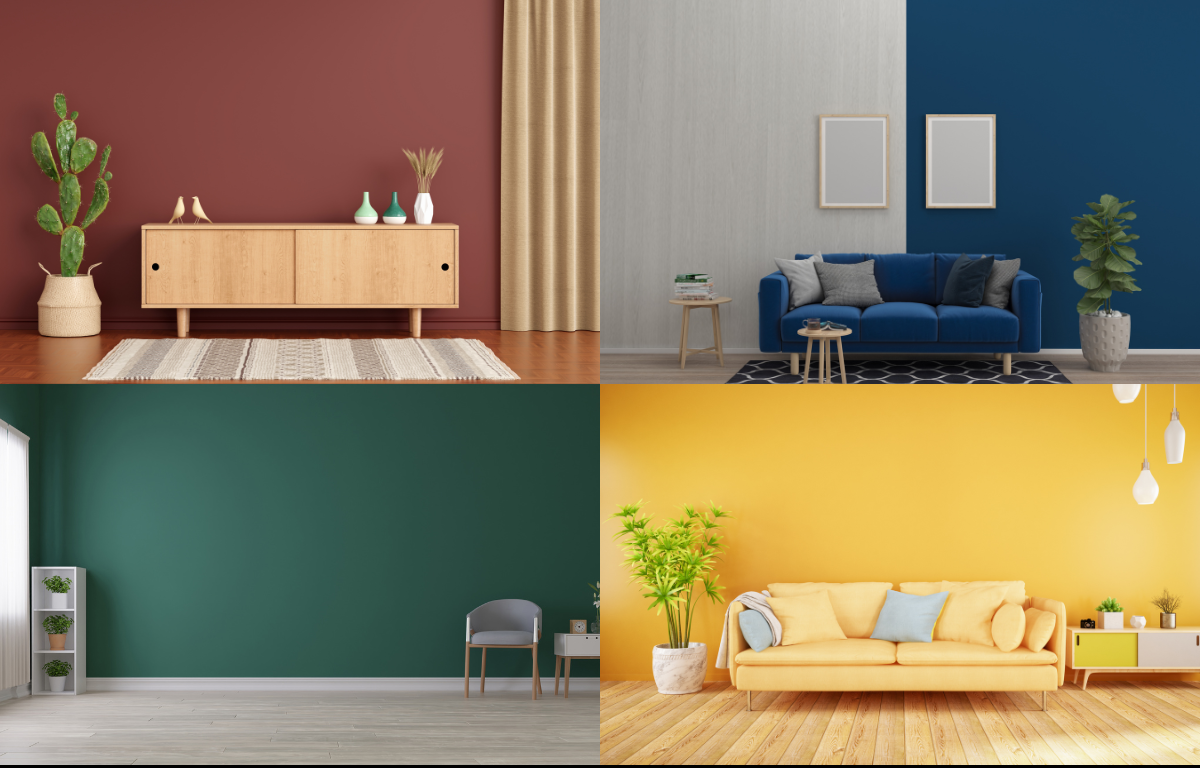
5 Best Apps to Simulate Wall Painting
The biggest advantage of using an app to choose wall color is that it offers an easy, interactive way to explore and experiment with different colors.
However, it is important to note that the open concept can also have some disadvantages, such as the lack of privacy in certain situations and the difficulty in controlling the temperature throughout the space; let's analyze the most common disadvantages:
Disadvantages of the open concept:
1-Lack of privacy:
The main disadvantage of the open concept is the lack of privacy. As there are no walls to separate the spaces, it can be difficult to find a quiet, secluded spot within the house. Noisy activities in the kitchen, for example, can disturb those in the living room or office.
2- Diffusion of odors and noises:
Without physical barriers, odors and noise spread throughout the space, which can be problematic in certain situations. Cooking foods with strong odors can affect other environments, and watching television or talking loudly in one area can interfere with activities in other spaces.
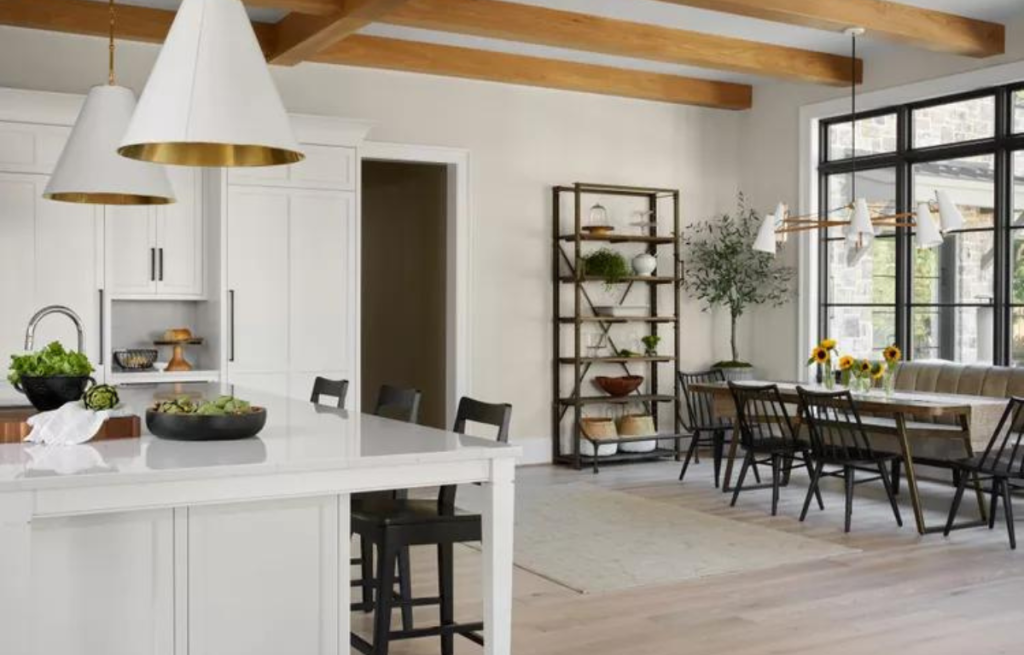
3-Less storage space:
With fewer walls, there may be a reduction in available storage space. Built-in closets and shelves can be limited, which can be a challenge for people who need plenty of space to store their belongings.
4-Greater difficulty in air conditioning:
Temperature control can be more challenging in open spaces, as hot or cold air can disperse more easily. This can result in energy efficiency issues and increased energy consumption to maintain a comfortable temperature throughout the room.
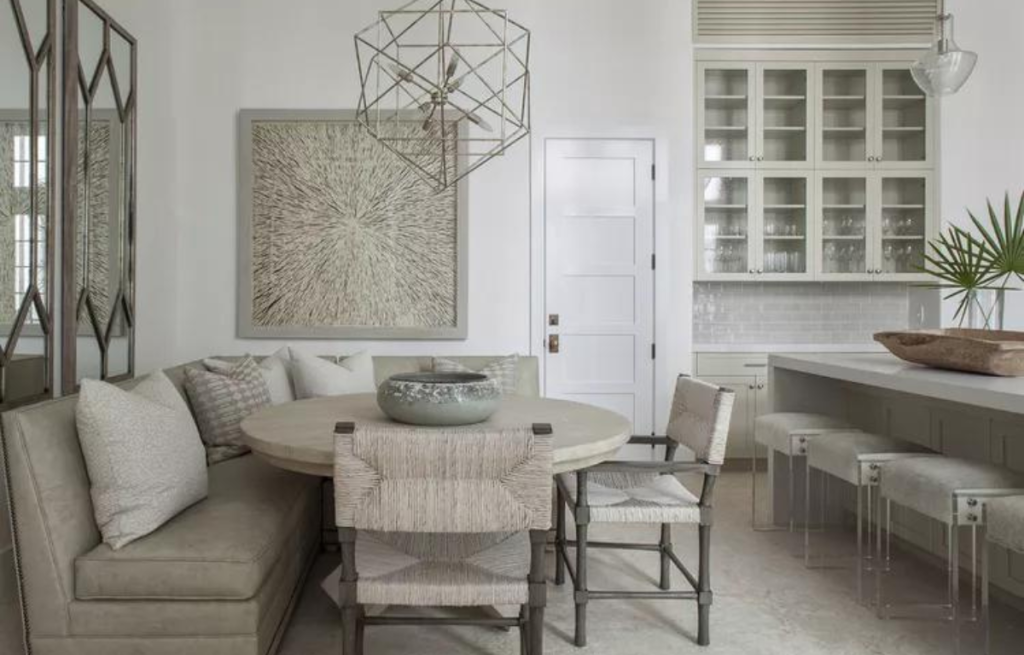
It is also important to remember that the building structure must be ready to accommodate large spans. In the case of renovations, it is sometimes possible to eliminate some dividing walls, but it is impossible to eliminate the pillars, which end up getting in the way and damaging the intended flow.
If it is a new construction, in some cases it will be necessary to add more reinforcement to the slab itself, which makes the work a little more expensive in the structural phase.
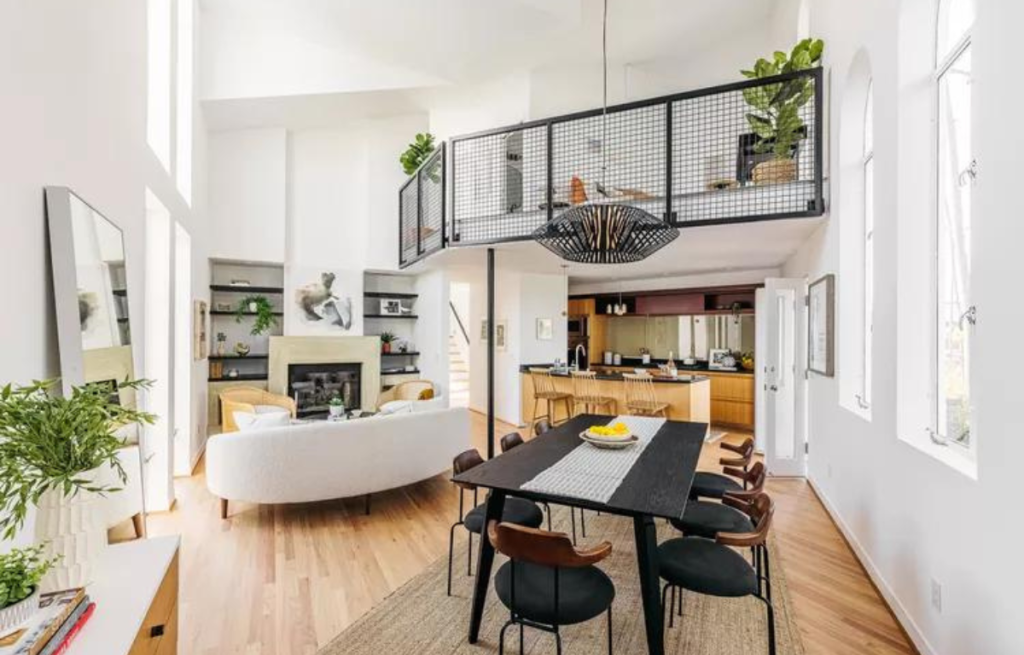
Is open concept in decline?
Amy Kartheiser of Amy Kartheiser Design doesn't believe the open floor plan is completely in decline, adding that "it's human nature to love flow and connectivity." She says what's needed now are more ideas "to make the open floor plan more functional in this era of using the home for much more than just lounging."
Homes are no longer just a place to sleep and relax – they are new offices, makeshift gyms, entertainment centers and more. But instead of making a room with an open floor plan the central location for everything, Kartheiser has suggestions. “Try to use spare bedrooms or dens for some of these settings, to keep the family's main rooms from becoming cluttered,” she says. “It’s time to use our spaces more efficiently for new, unintended purposes.”thespruce.com
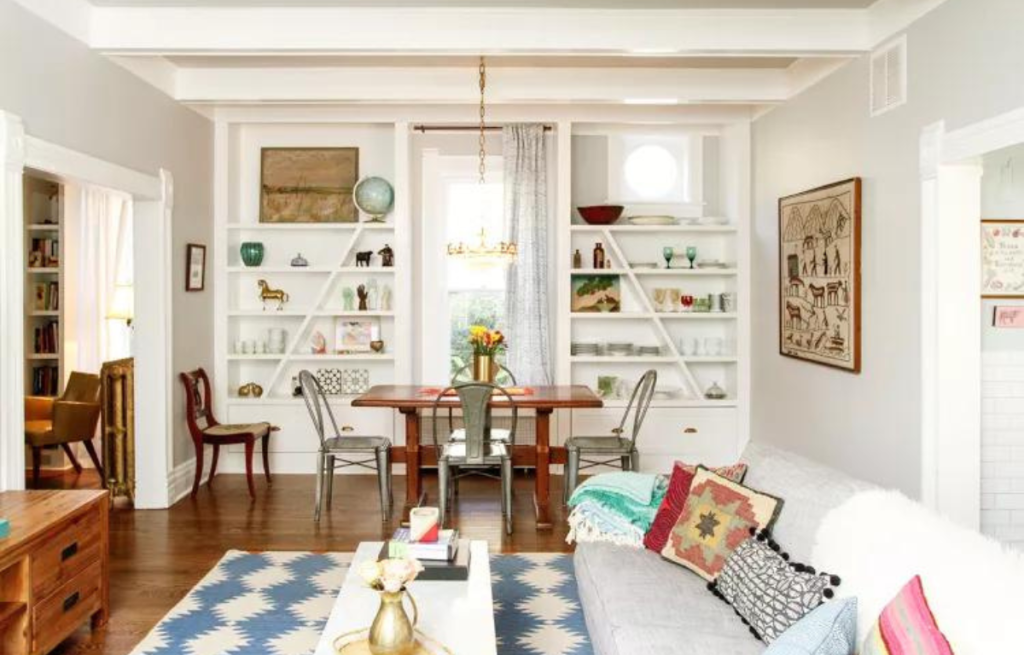
Is open concept still in fashion?
Yes, open concept is still in fashion in architecture and interior design. Its popularity continues to grow due to its ability to create large, integrated and versatile spaces that reflect contemporary lifestyle and promote social interaction. However, it's important to remember that architectural trends evolve over time, and new styles may emerge in the future.
Trending Topics
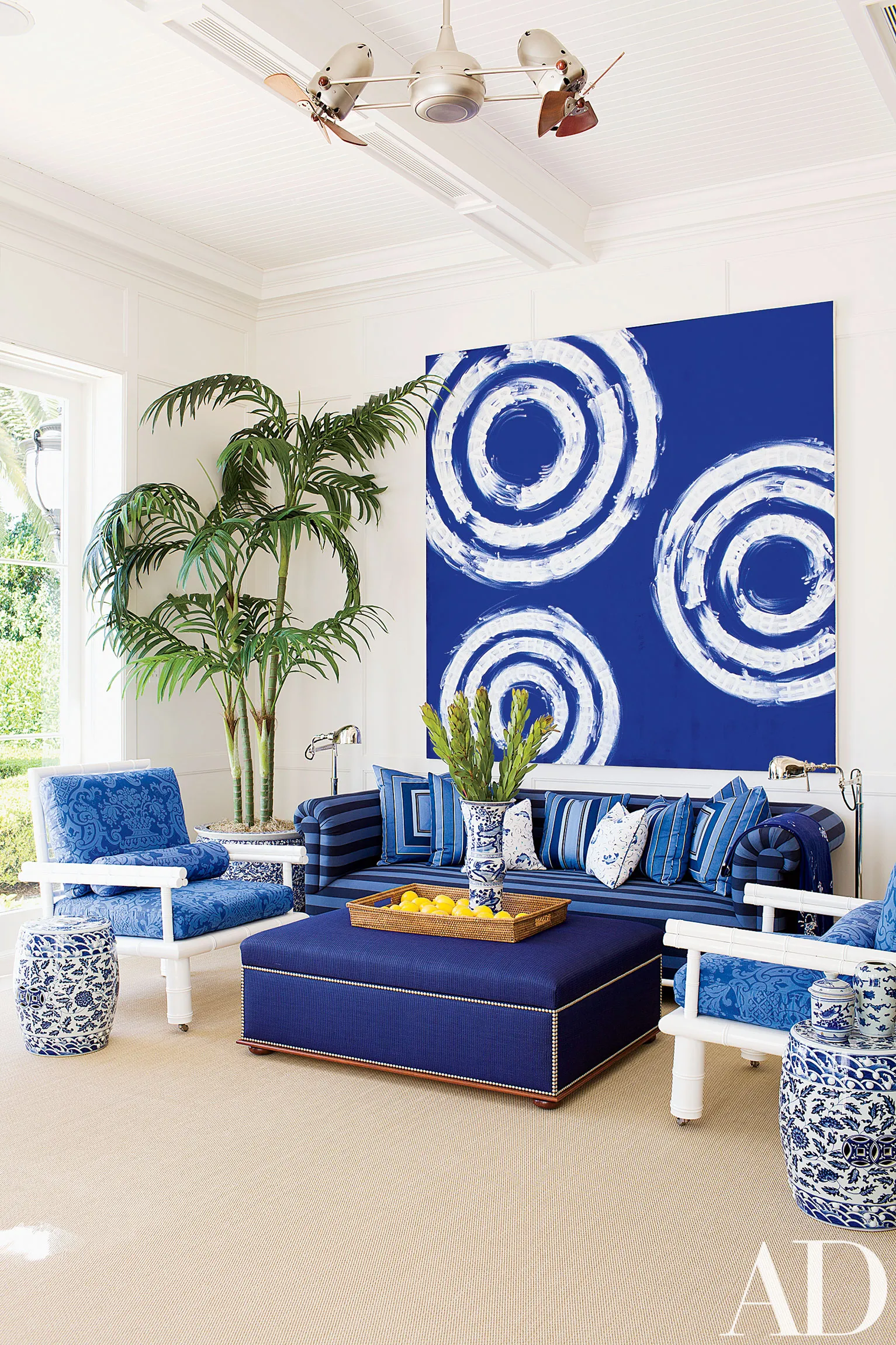
Shades of Blue in Decoration
Blue color is a wonderful choice to bring harmony, elegance and a sense of relaxation to your home.
Continue lendo
Corner Sofa: 7 Tips On How To Use It And Models To Inspire
Regardless of the style chosen, a corner sofa adds an element of elegance and functionality to any room.
Continue lendo
Match: dating app with live events!
Find serious relationships with Match, the leading dating app in the US, featuring advanced matchmaking and live events.
Continue lendoYou may also like
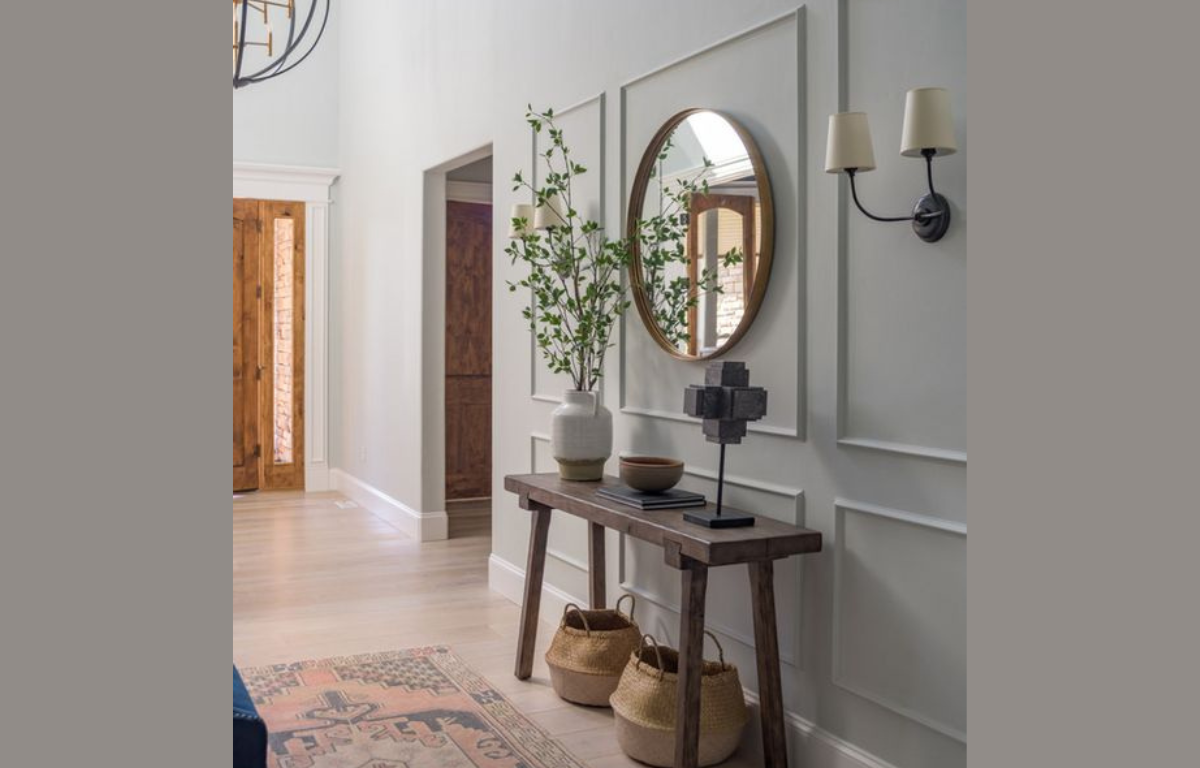
Entrance Hall: Discover How to Decorate
Leave a good first impression: find out how to decorate your entrance hall
Continue lendo
Date My Age App: The Global Mature Dating Platform
Find your mature connection with the Date My Age app, the global online dating platform for mature singles.
Continue lendo