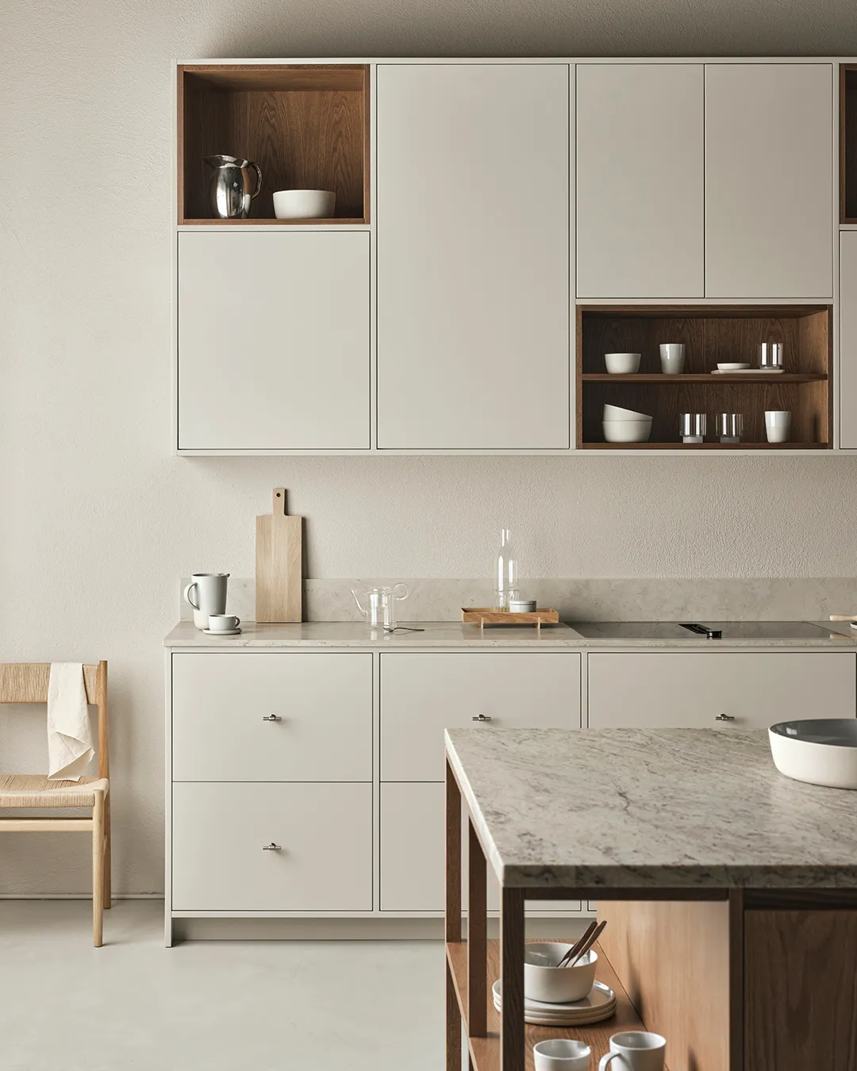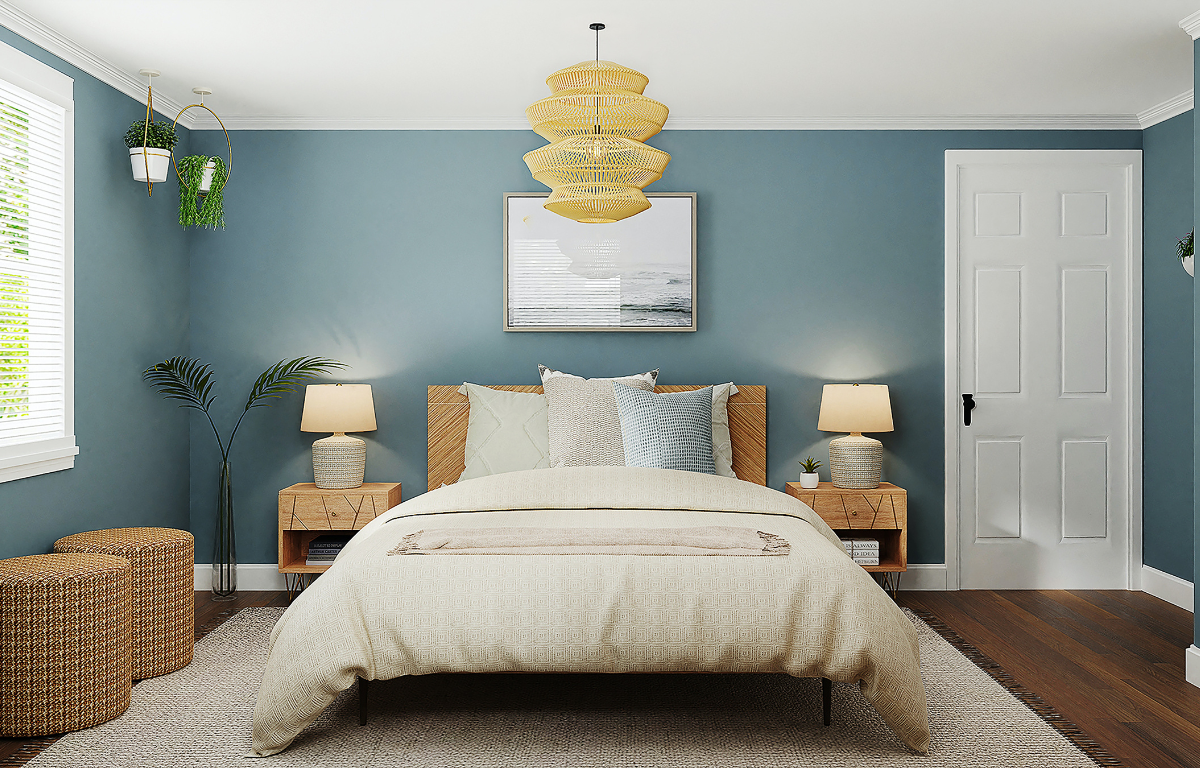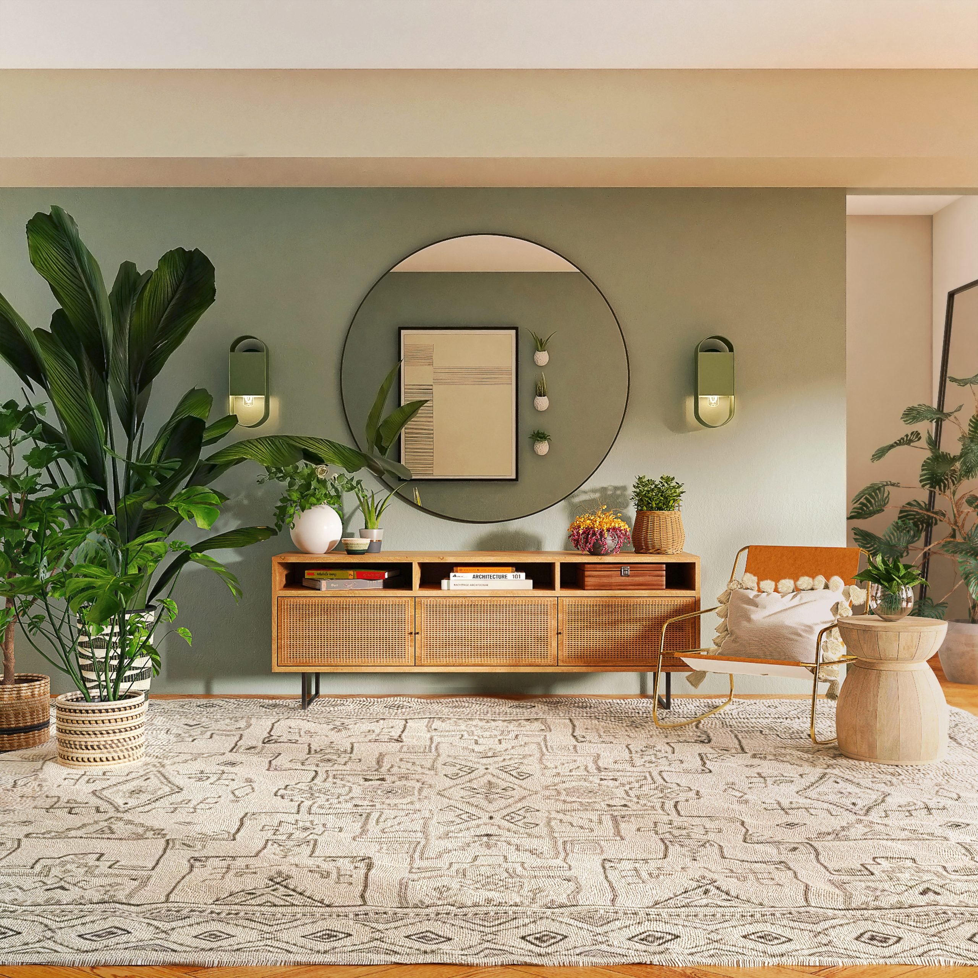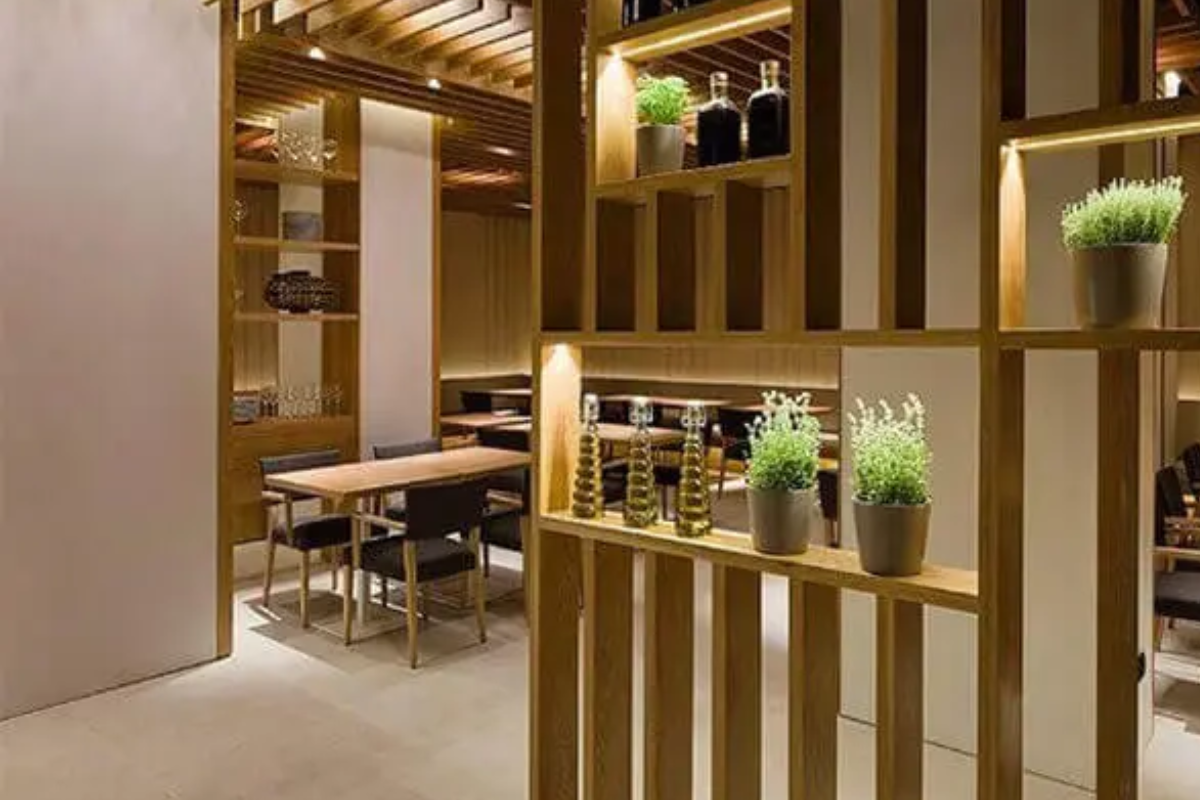Decorating styles
The Social Areas of This House Open Completely to the Outside
Advertisement
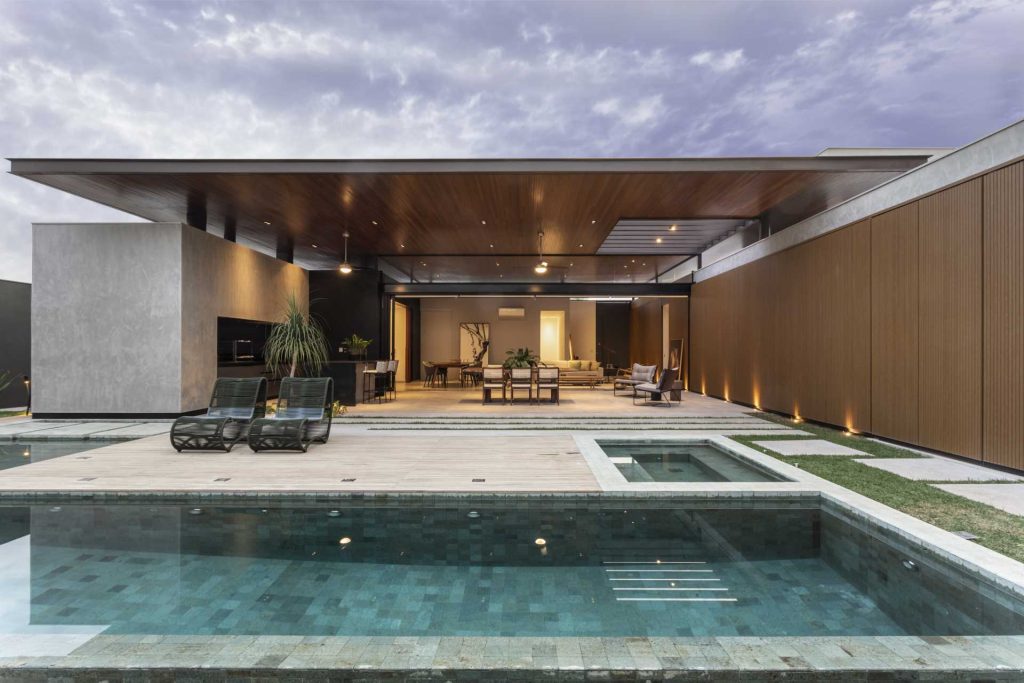
The project signed by the office Padovani Architects, in Campinas, knew how to take advantage of the relief of the land to give life to a modern residence, with a horizontal design, and with the garage positioned in the lowest part.
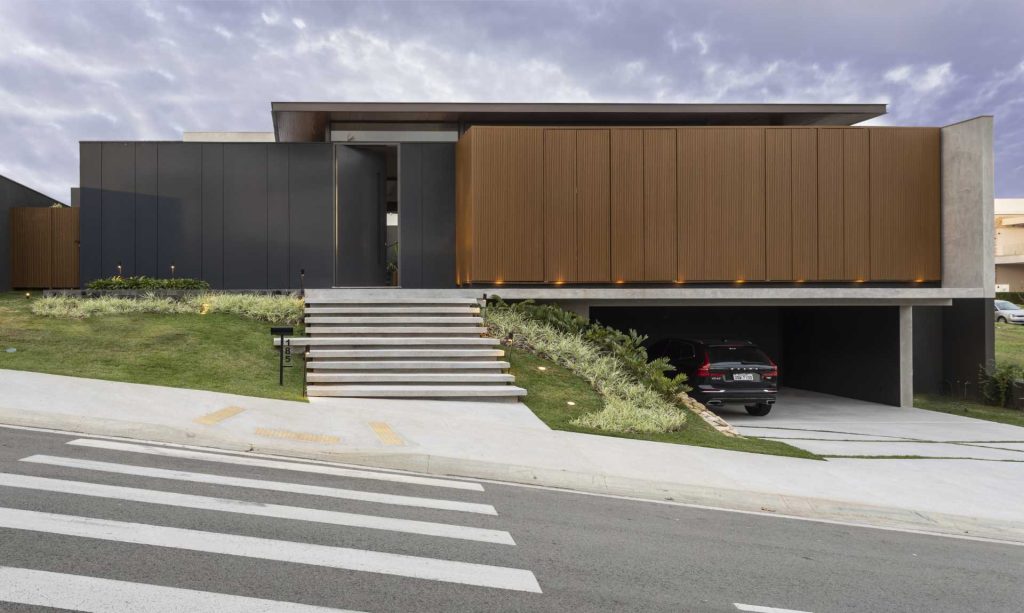
The house was designed so that the interior is hidden from the street. The entrance door blends into the facade, which harmoniously mixes black and wooden elements.
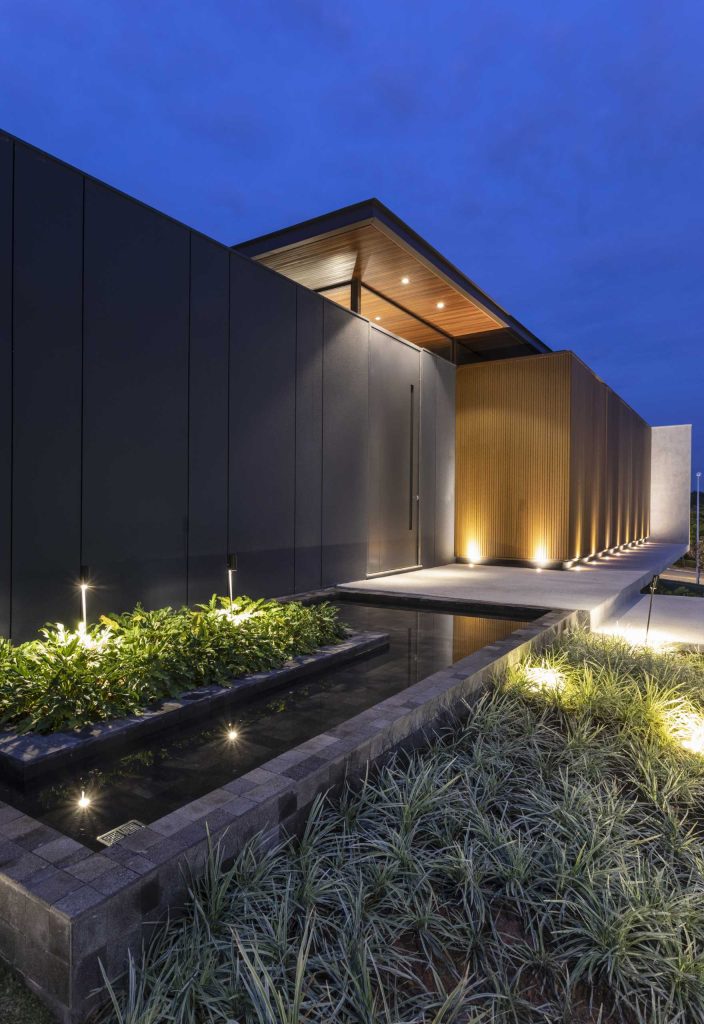
Upon entering, you are immediately welcomed by the integrated layout of the living room and dining area, both benefiting from a double height ceiling that expands the space.
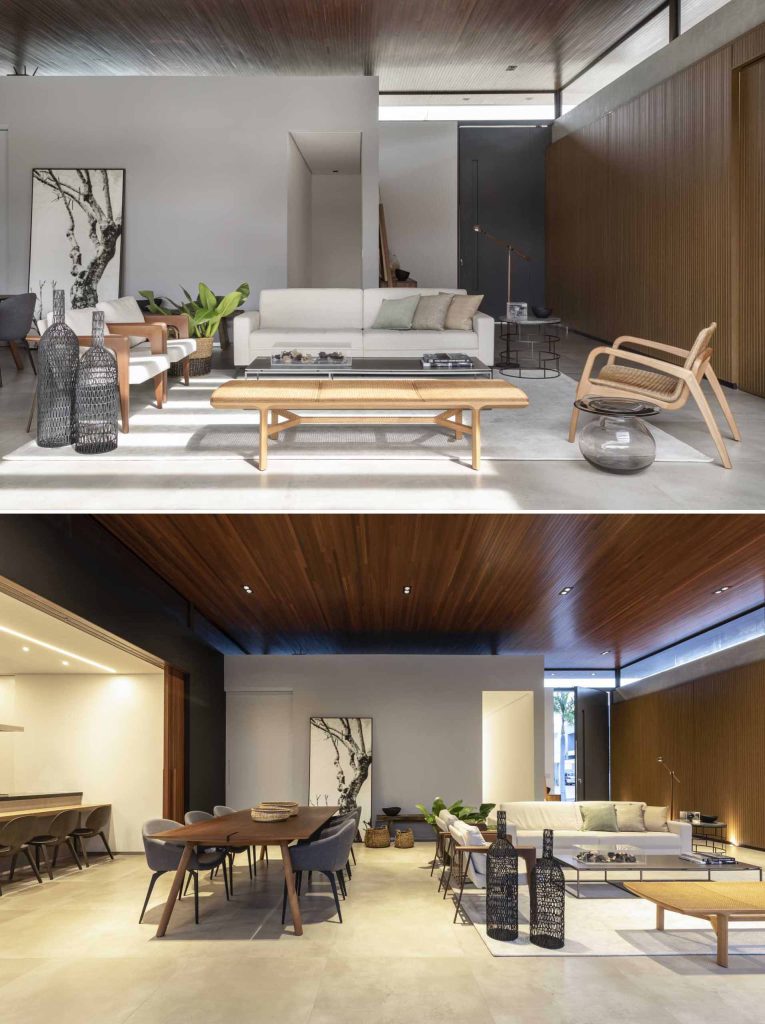
An imposing sliding door, made of wood, keeps the kitchen out of sight when not in use.
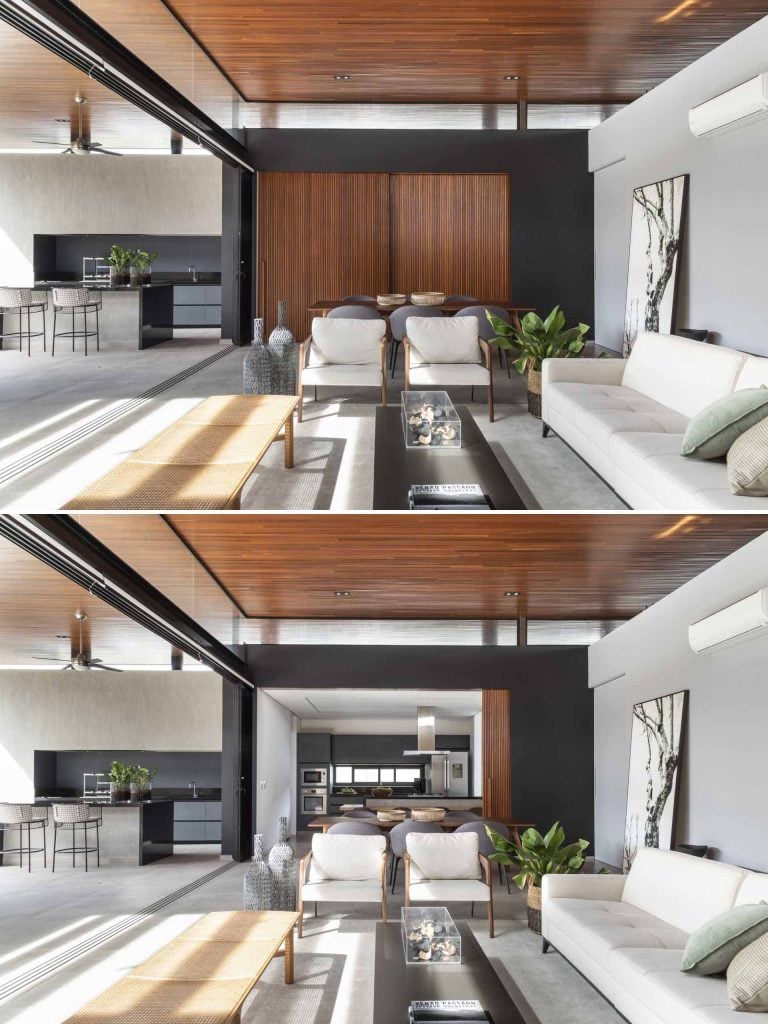
A wall of glass opens, creating a seamless connection between the indoor living spaces and the covered outdoor areas, which include a kitchen, outdoor dining area and space to sit and relax.
From this perspective, it is possible to observe how the vast wooden ceiling encompasses both the internal and external environments, unifying them in an elegant way.
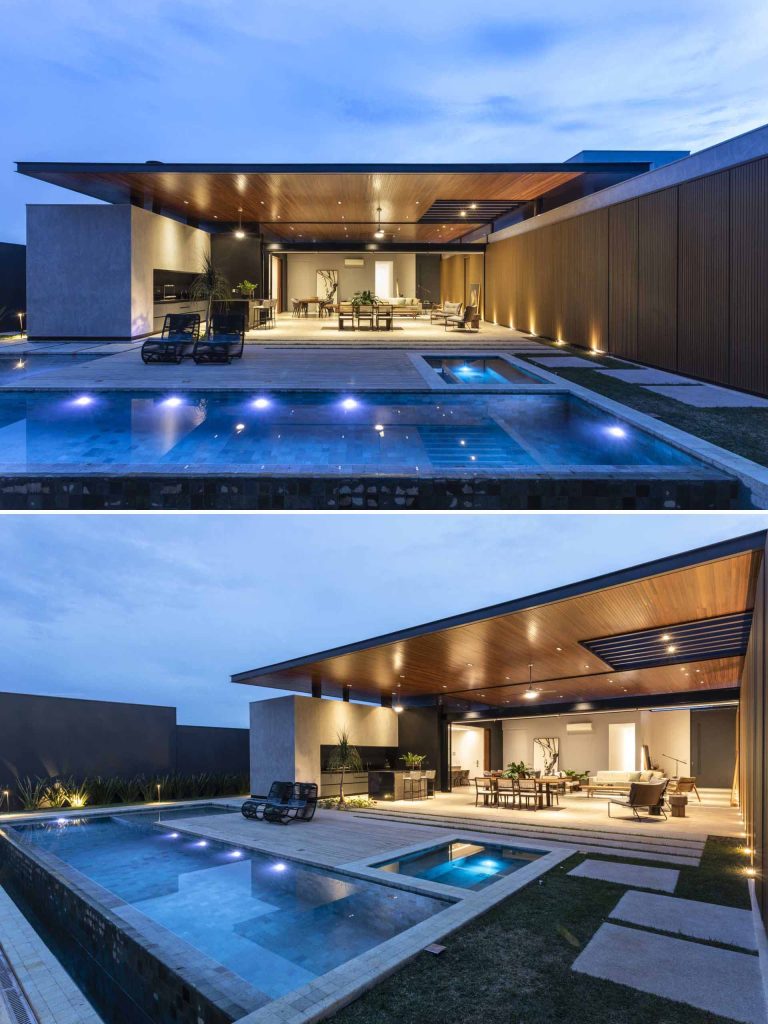
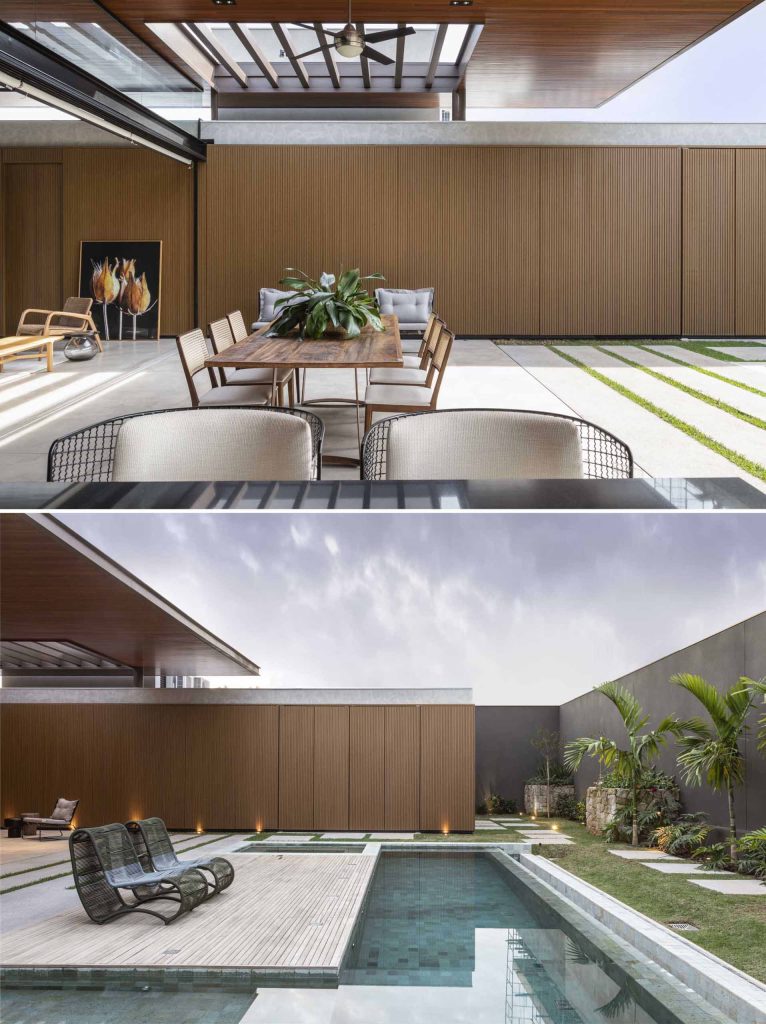
The house also has an L-shaped swimming pool, as well as a landscaped garden adorned with stones that serve as a path.
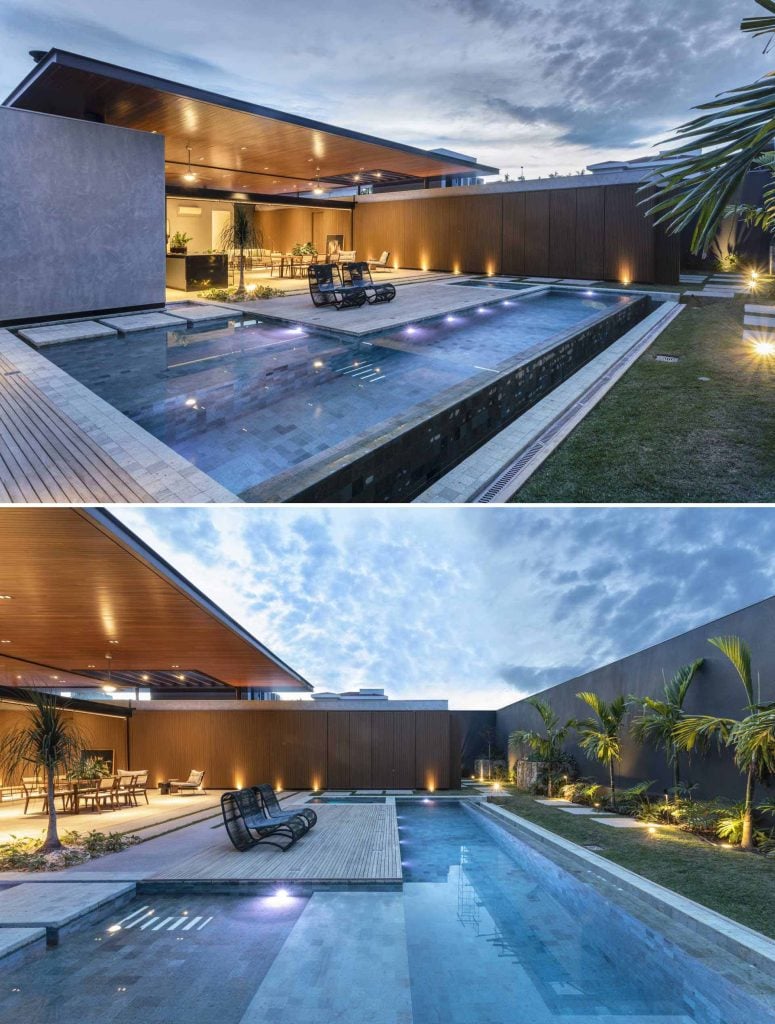
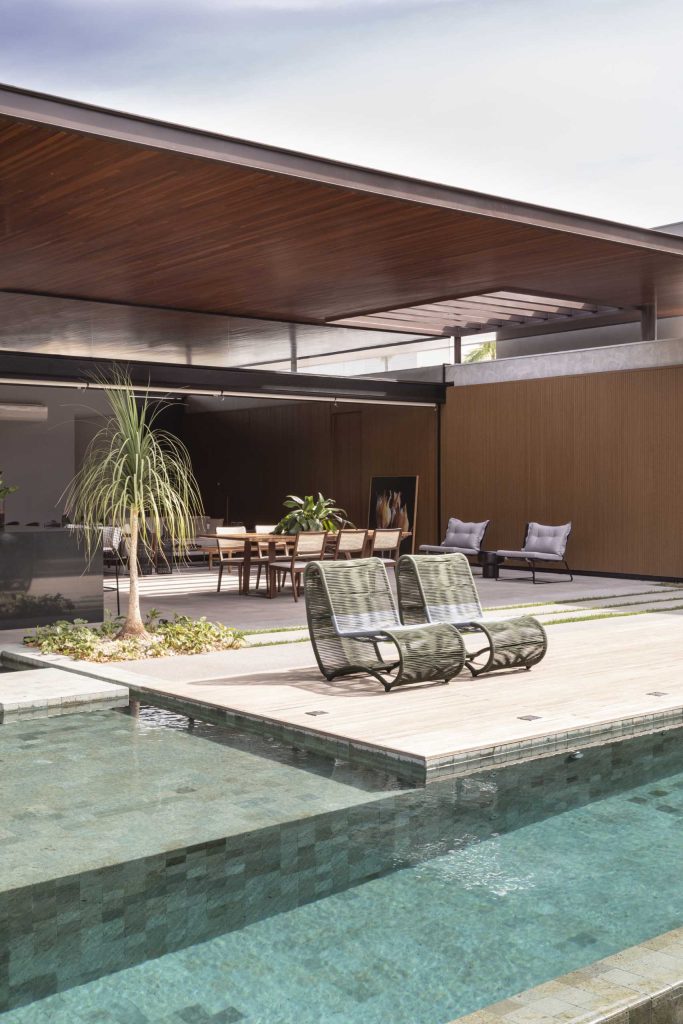
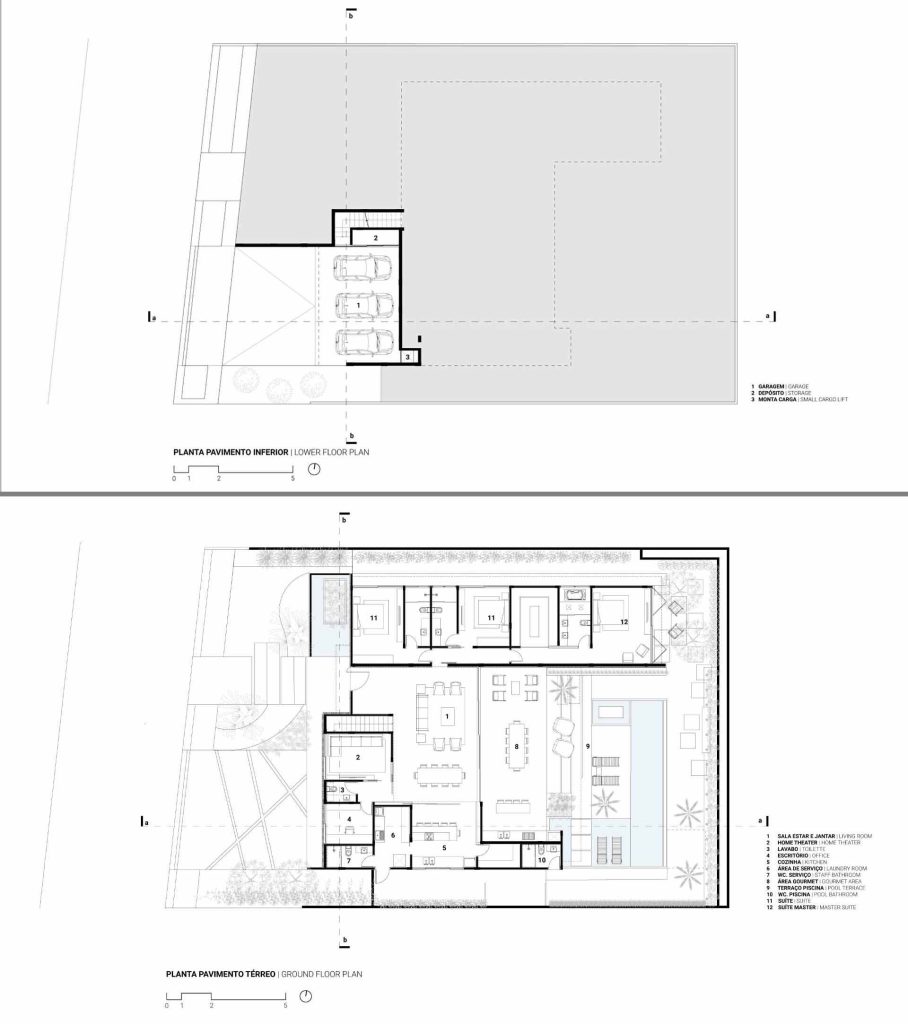
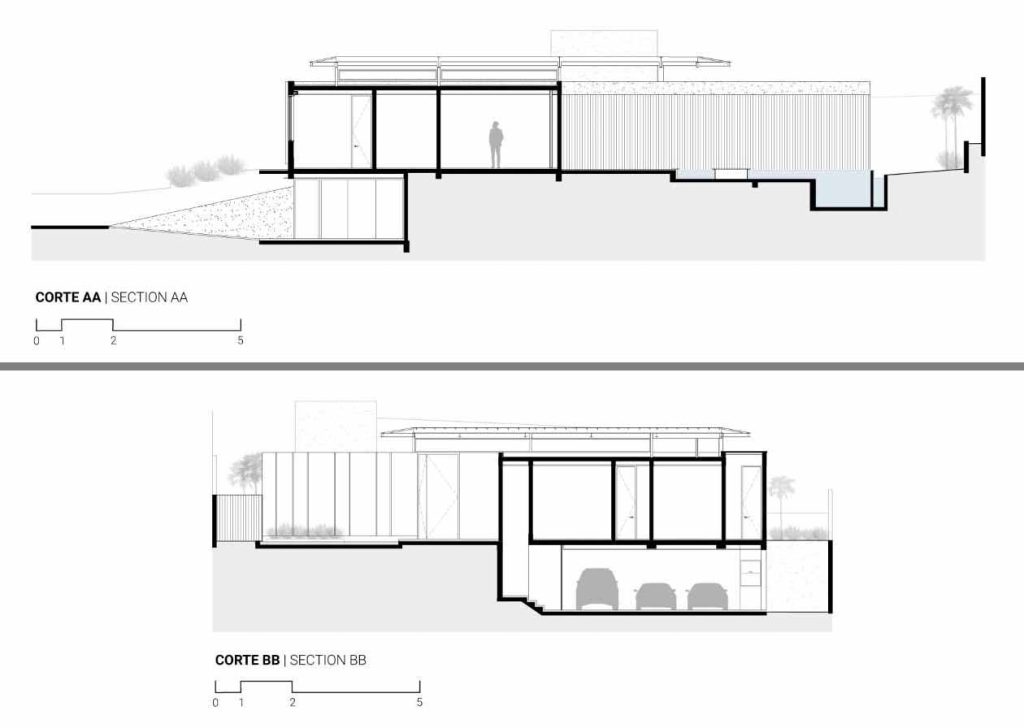
Courtesy of Padovani Architects
Trending Topics
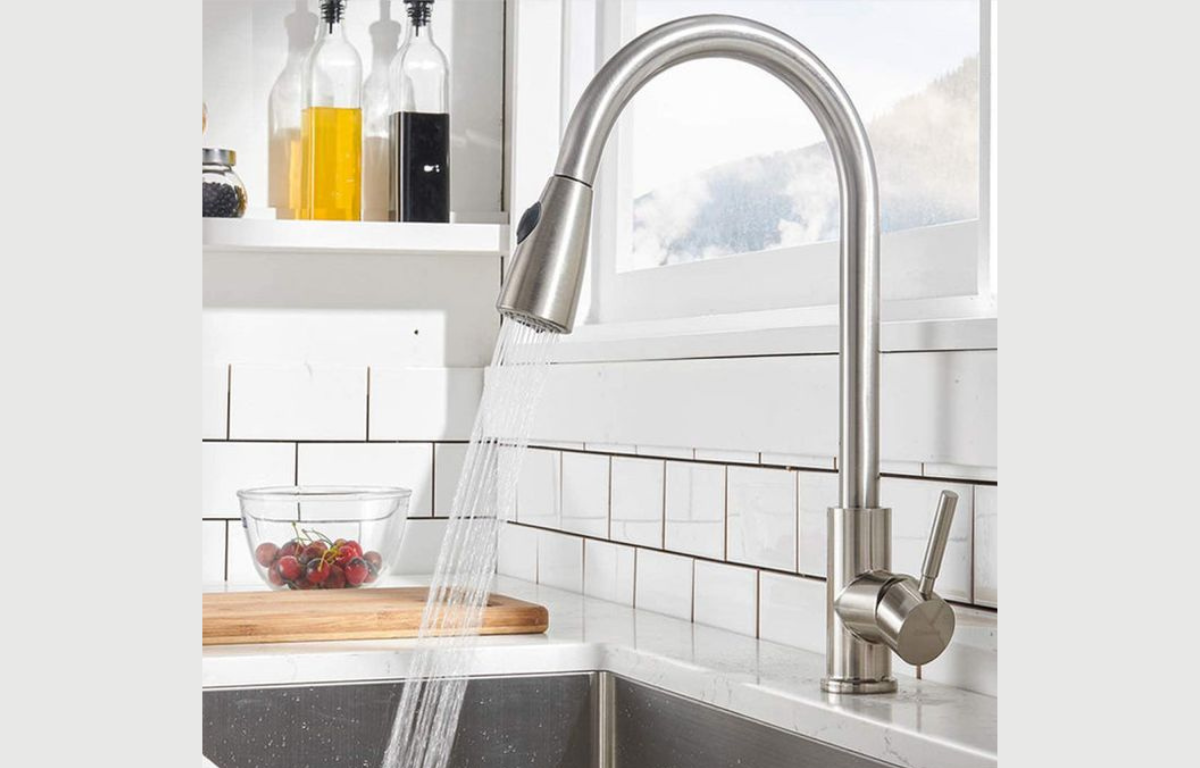
How to Choose the Best Kitchen Faucet
Kitchen faucets have evolved far beyond their basic function. They have become true allies, offering functionality, style and sustainability in a single package.
Continue lendoYou may also like

InternationalCupid: Meet singles from around the world!
Explore global relationships with InternationalCupid, connecting people from all over the world securely with instant translation!
Continue lendo