Decorating styles
A Modern Farm Located in Rural England
Advertisement
This house, called “Pavilion”, has a really cool story. It was designed by the Danish office Norm Architects in 2017, but had not been completed. Fast forward to the pandemic, new owners purchased this half-built gem, and hired the original architects to bring the place to life – and let me tell you, it looks amazing.
So what's the house like?
Picture this: a sleek steel structure with a large, expansive roof and glass walls that soak up the countryside views like a sponge. The entire exterior is decorated with local larch wood, which gives a nod to the region's old farm buildings.
They kept some features – like the front panel and window frames – very understated so that the wood really stands out. Everything was designed to blend in with the landscape and nature. It is as if the house and the land were in perfect harmony.
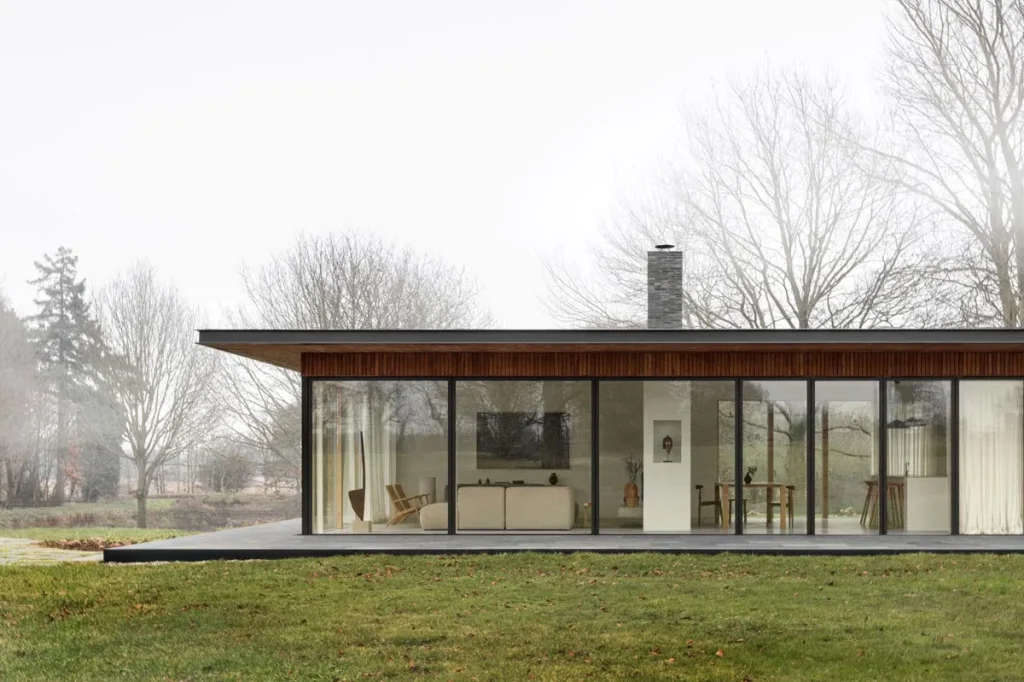
Ah, the inside of the house is just as incredible as the outside.
It's like living inside a panoramic photograph; nature is part of the decoration! The entire interior is one big, fluid space, cleverly divided for different uses, and no matter where you are, you'll have incredible views.
The walls? Crisp white. The furniture? Super minimalist. But the house is not “cold”, because there are “warm” wooden frames on the windows, soft, flowing curtains and this beautiful Douglas flooring from Dinesen that exudes coziness.
The living room is at one end and has a relaxed vibe. It has a soft color scheme that reflects the outside world, with beiges, browns and greens. It has a comfortable rug and a curved sofa – perfect for relaxing. And it's all about texture; we're talking rustic vases, a linen blanket and these 'CH25' oak chairs from Carl Hansen & Son who are begging you to sit down.
There is also a dark gray sofa and a black and white striped painting that brings more vitality to the room, matching the barn outside. It's as if they thought of everything to make the place feel like a warm embrace from Mother Nature herself.
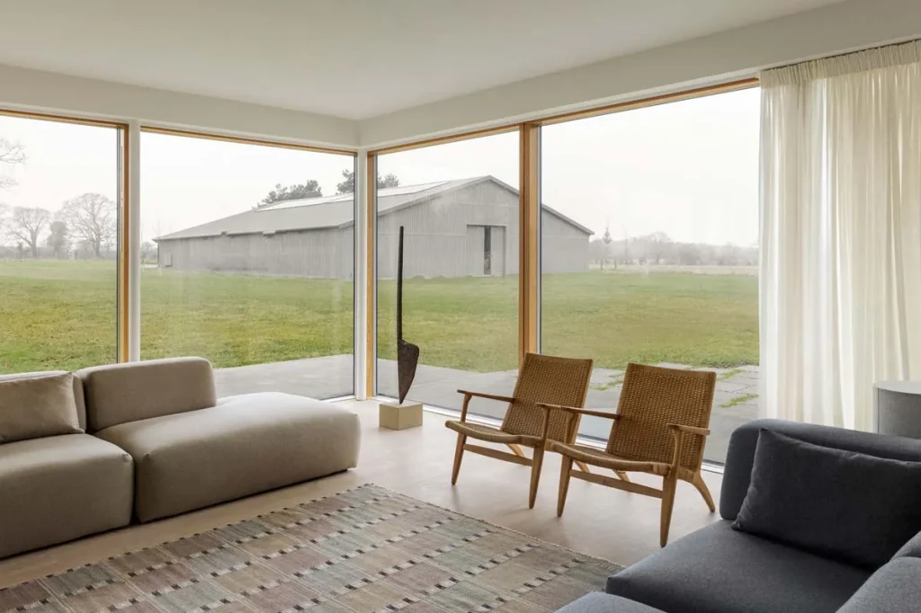
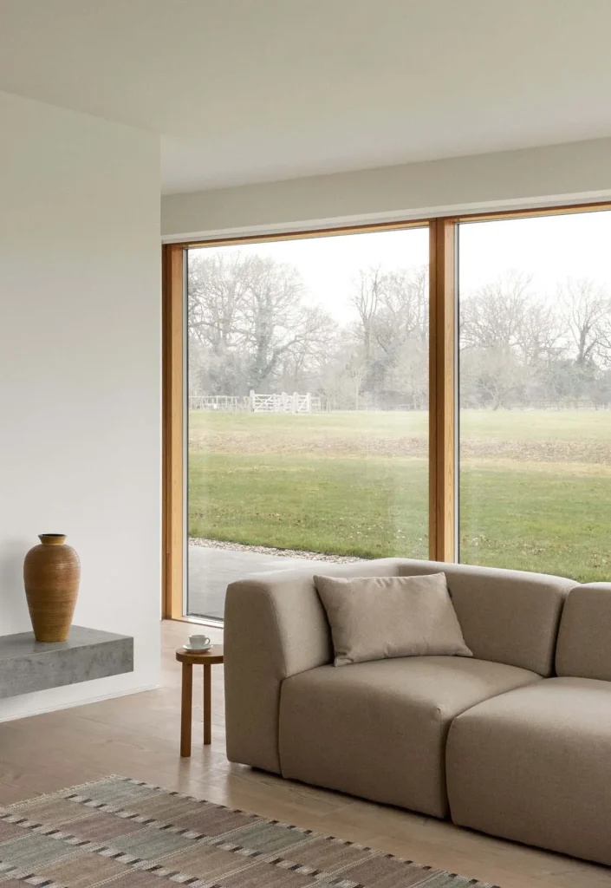
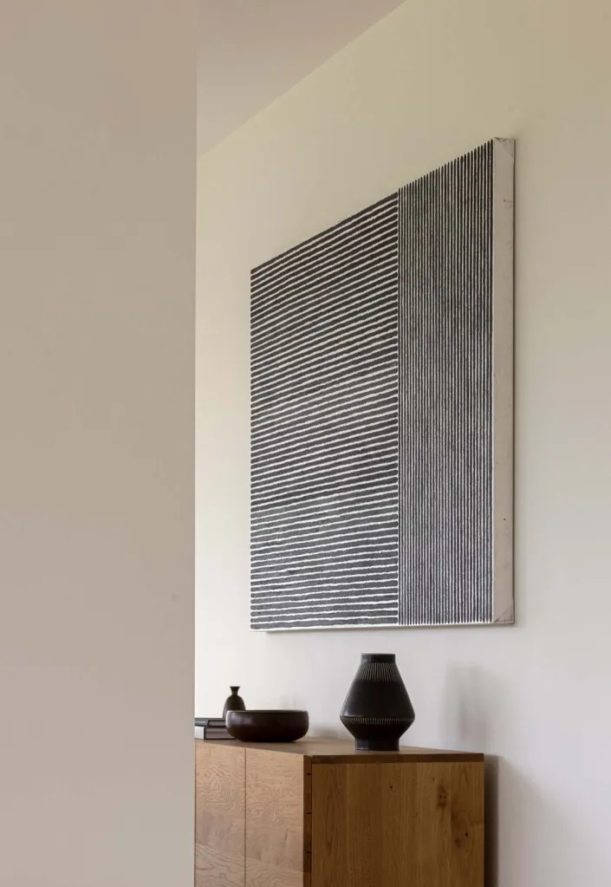
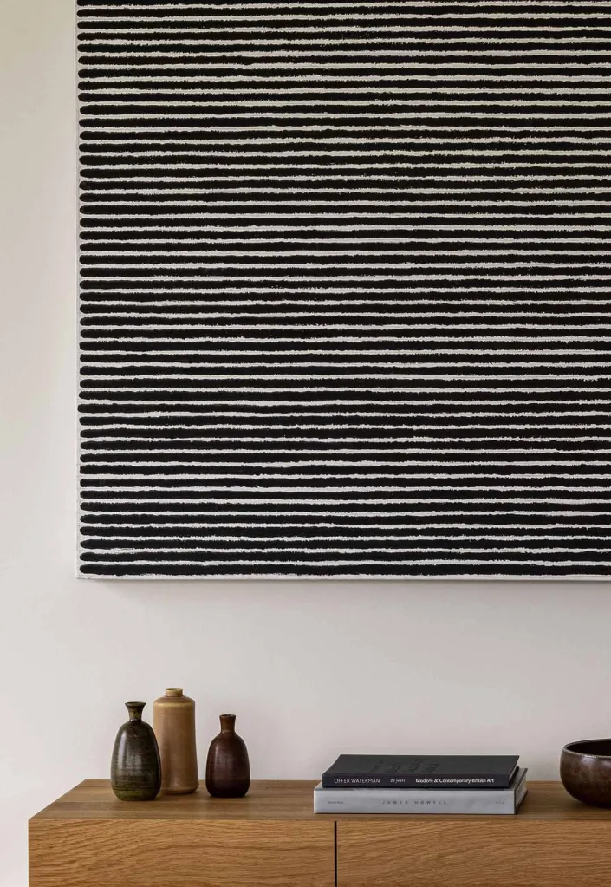
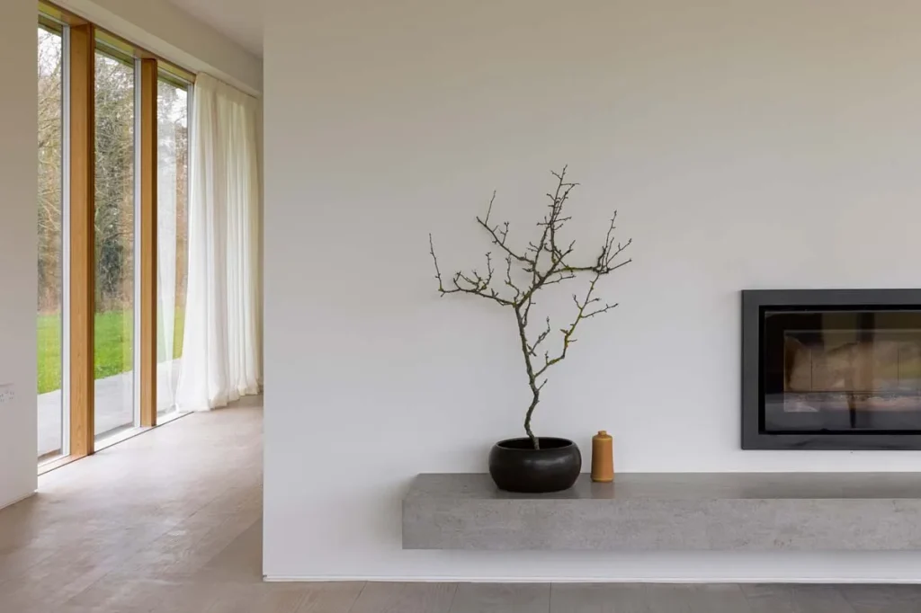
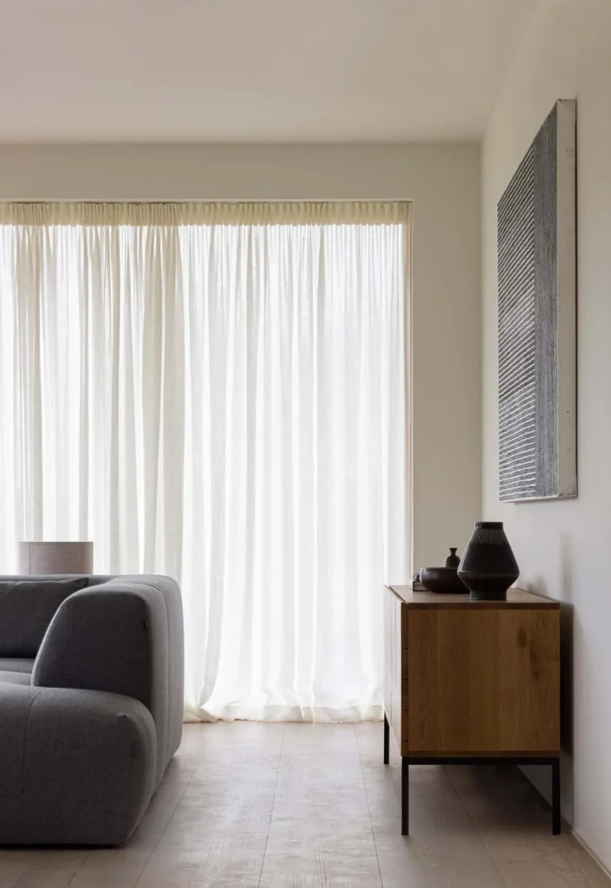
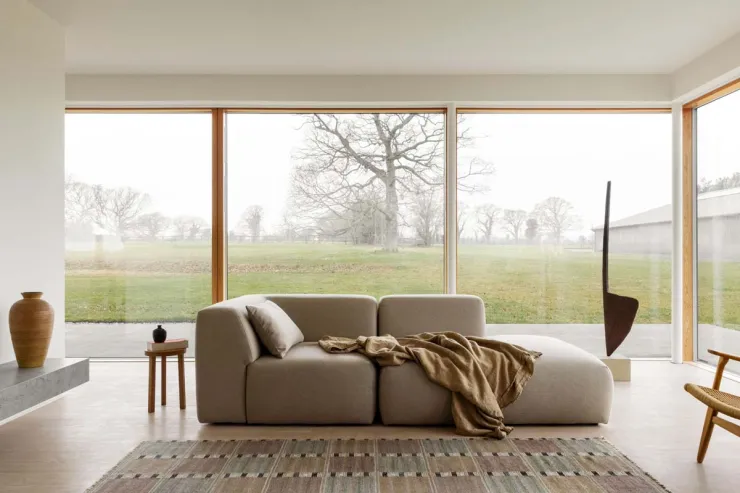
Right in the middle of the living area, there is an incredible brick pillar with a stove and concrete fireplace that divides the kitchen and dining area. The kitchen is super elegant with these white cabinets and thin gray countertops that simply blend into the background. The architects fully understand that the real show is outside those windows, with the fields and trees doing their work.
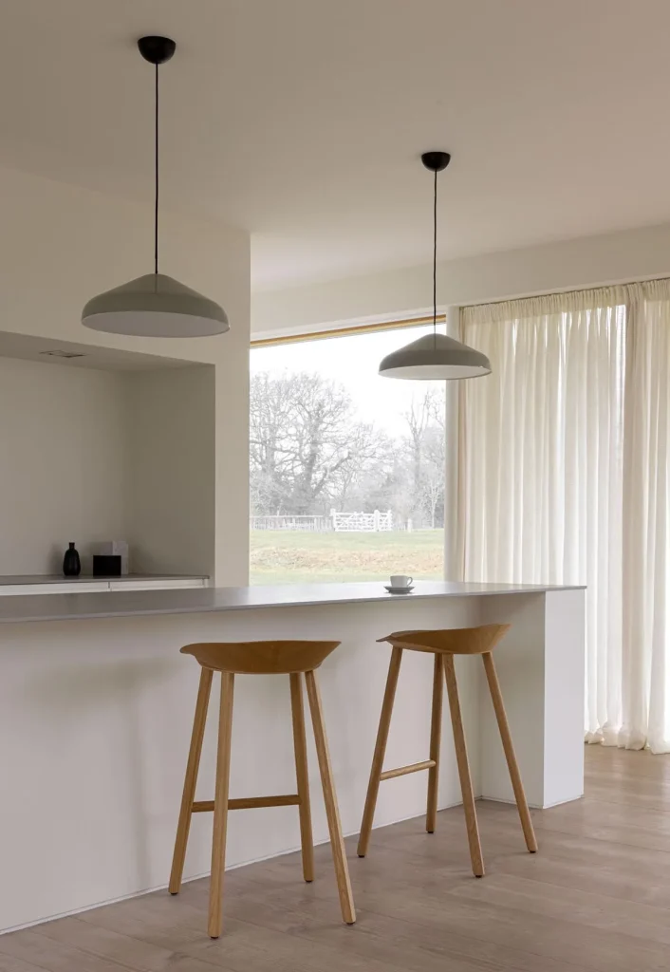
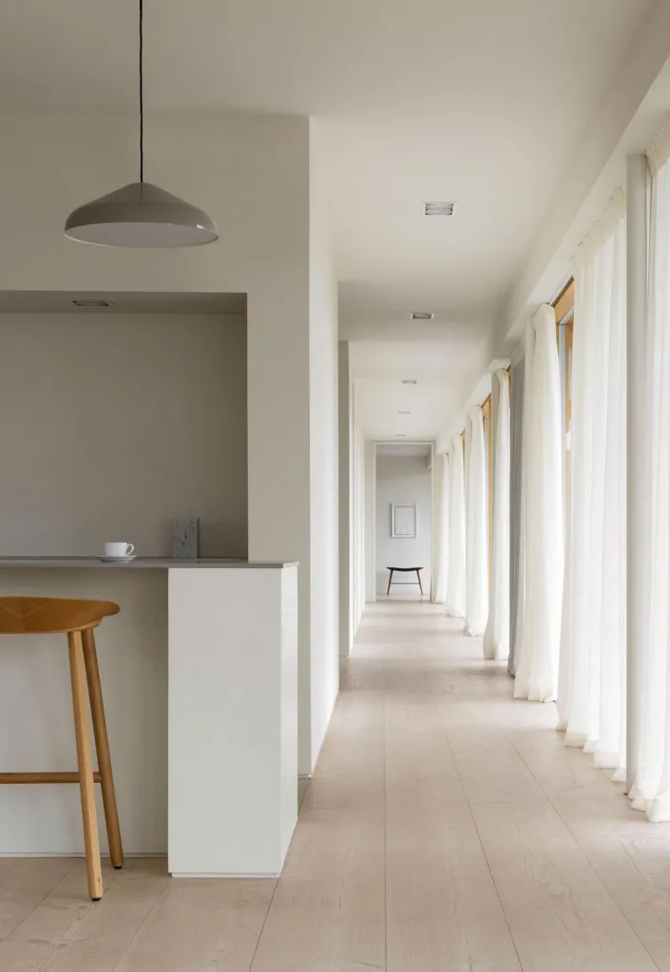
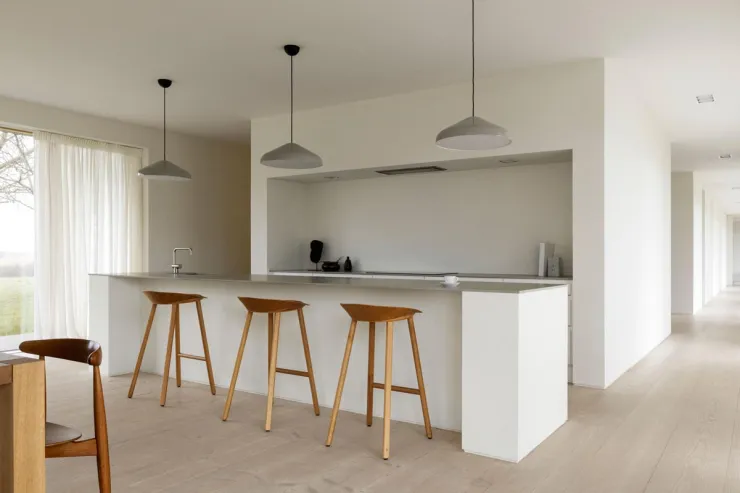
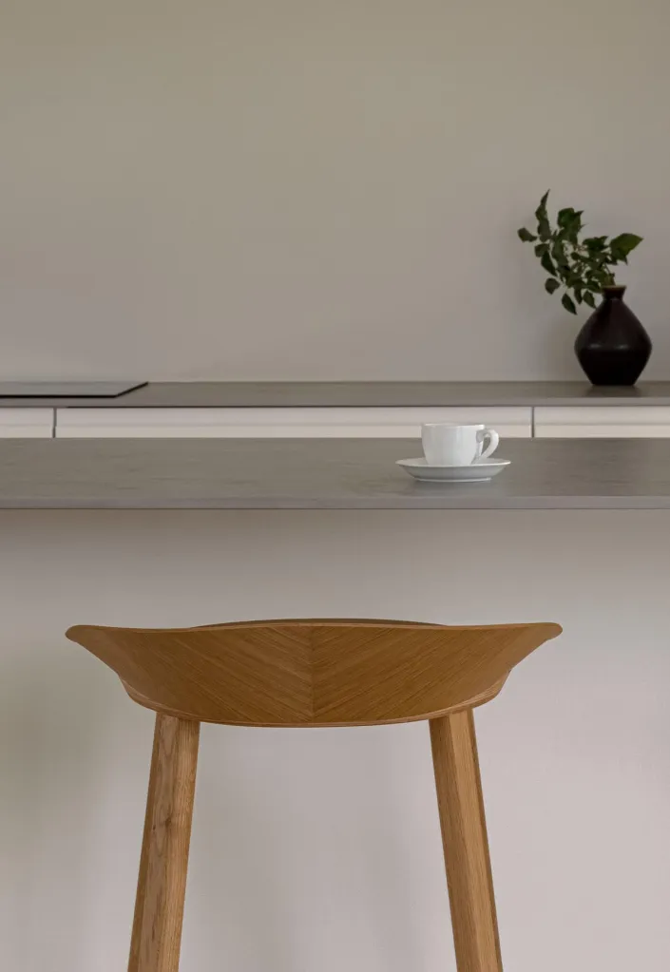
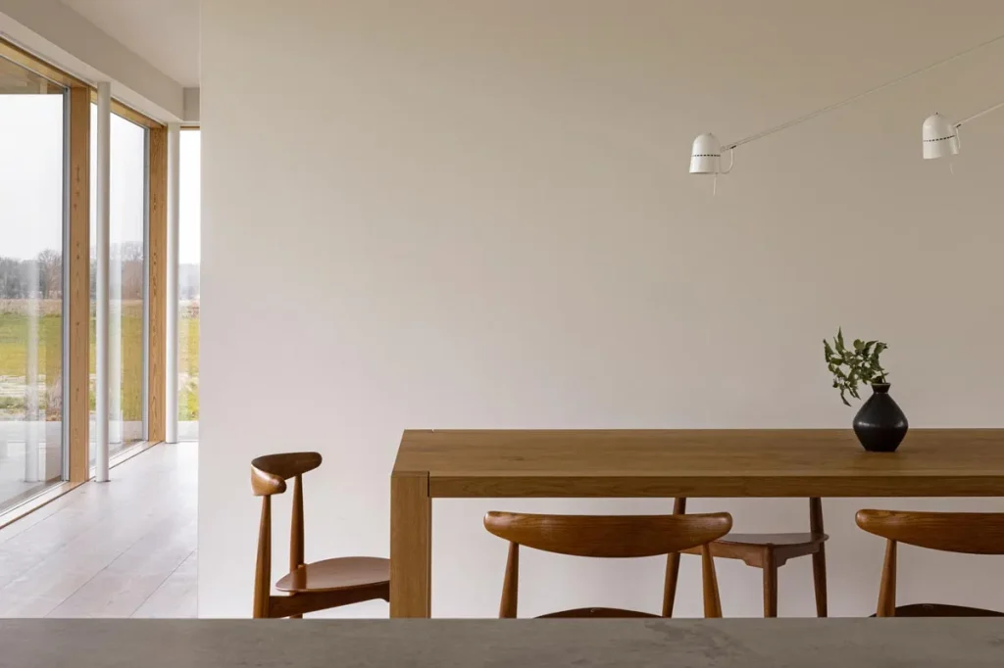
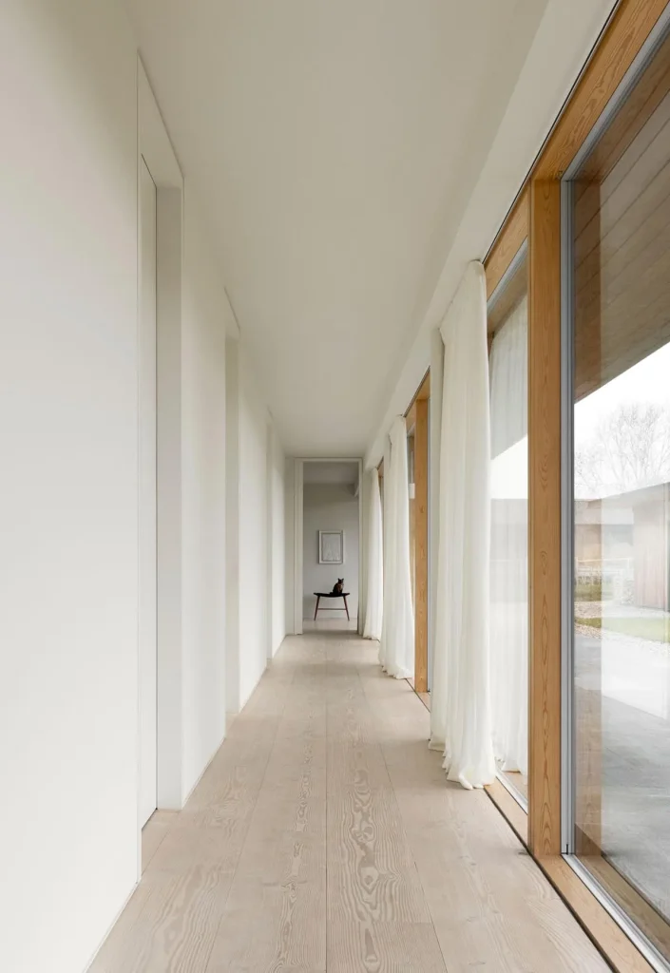
At the other end, in addition to the bedrooms and office, there is a cozy corner with doors that can isolate the rest of the space. And get this, there's a pair of 'Spanish' chairs by Børge Mogensen that were designed for the brand Fredericia in 1958. They're made with that saddle leather and have elegant buckles that scream country chic. It completely matches the rural environment of the house.
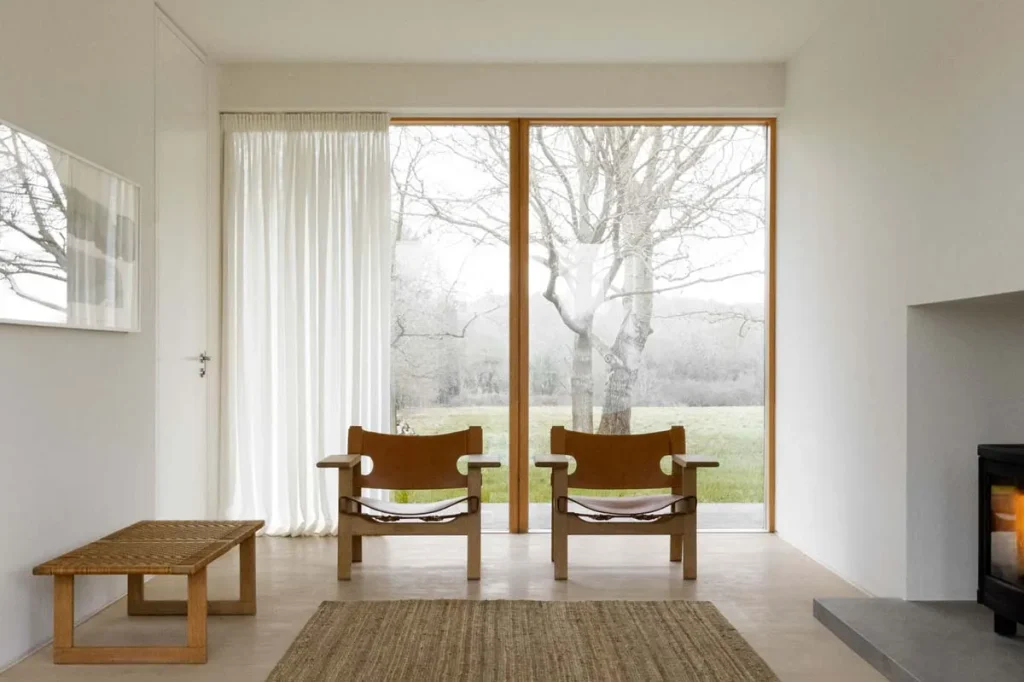
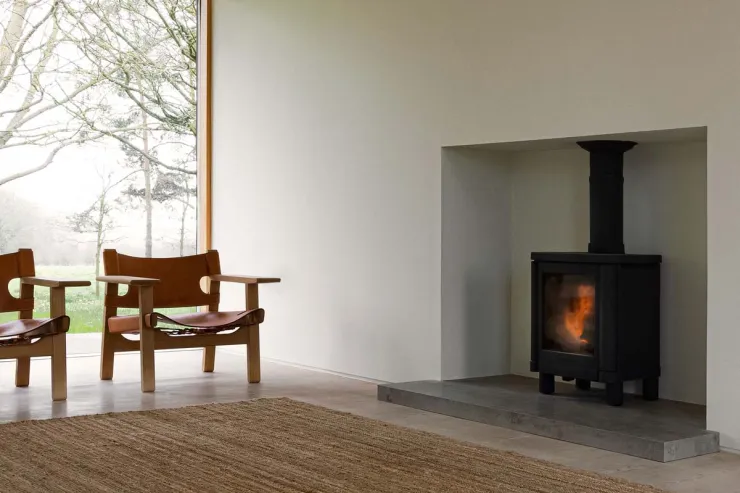
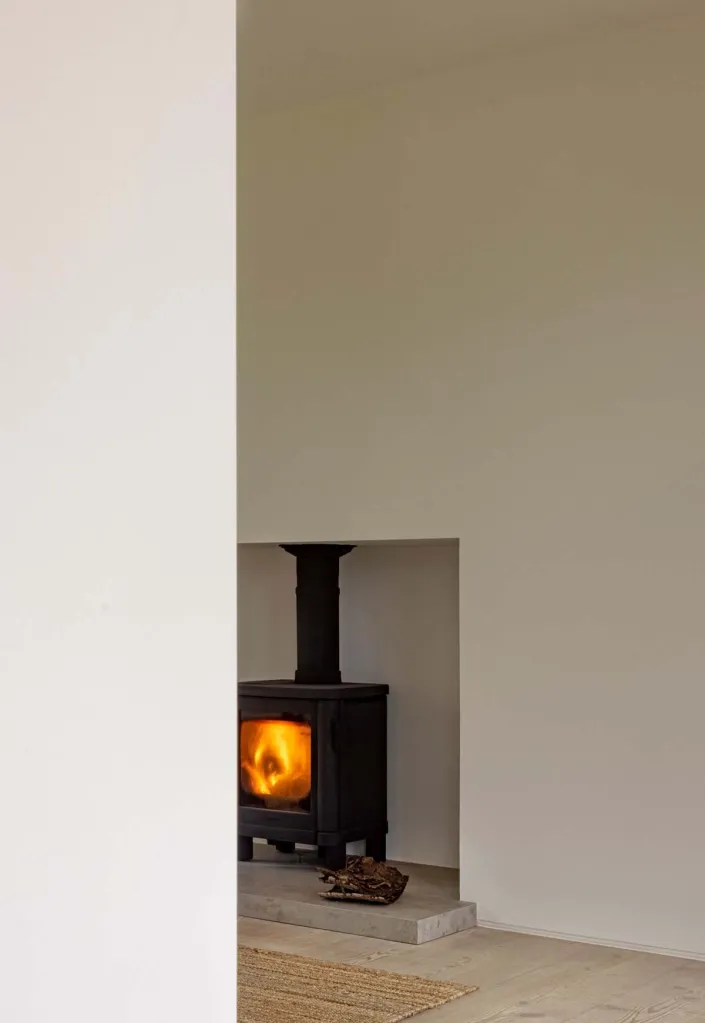
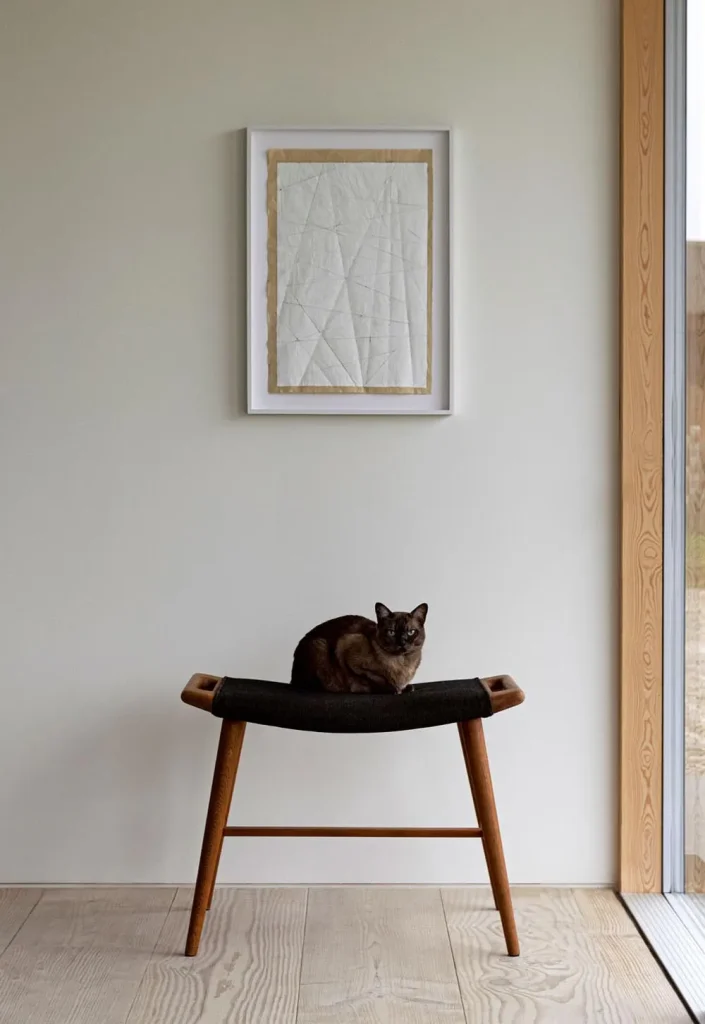
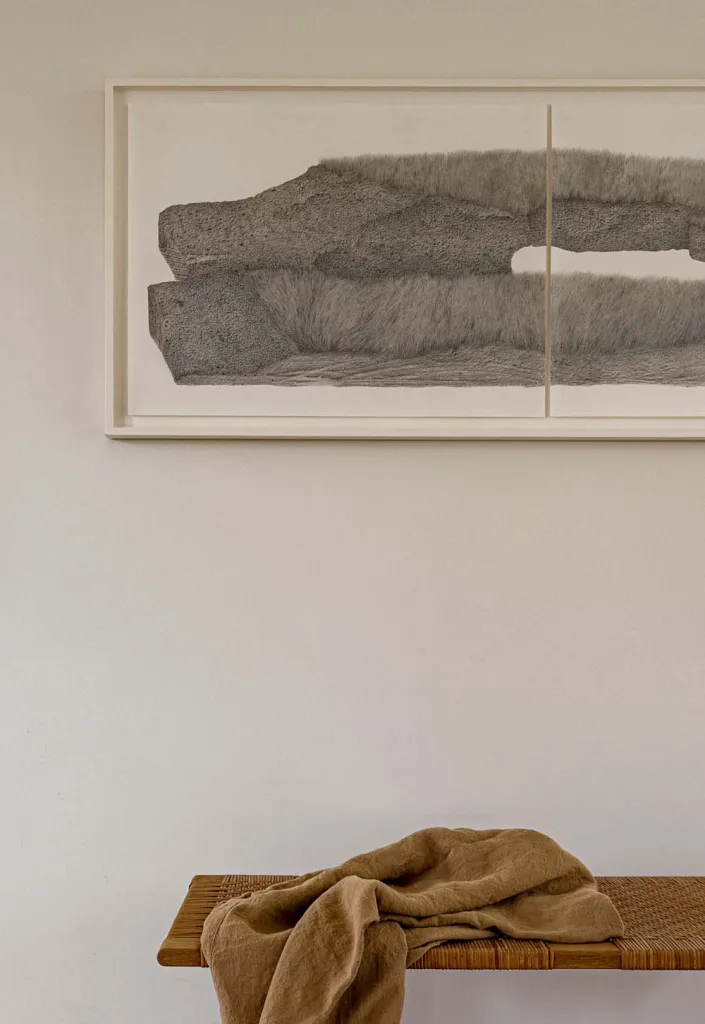
Finally, the bathrooms are the home's secret twist. Instead of going for the light and airy vibe, they went for this dark and mysterious look.
Picture this: Polished concrete everywhere—on the walls, on the floor, even around the bathtub—is like entering a sleek, modern cave.
The atmosphere is super relaxed and the soft, cool gray of the concrete gains a little warmth from the wooden cabinet with carved lines – a nice touch, right?
Plus, there are these strategically placed windows to provide little glimpses of the outside while keeping your bubble bath away from prying eyes.
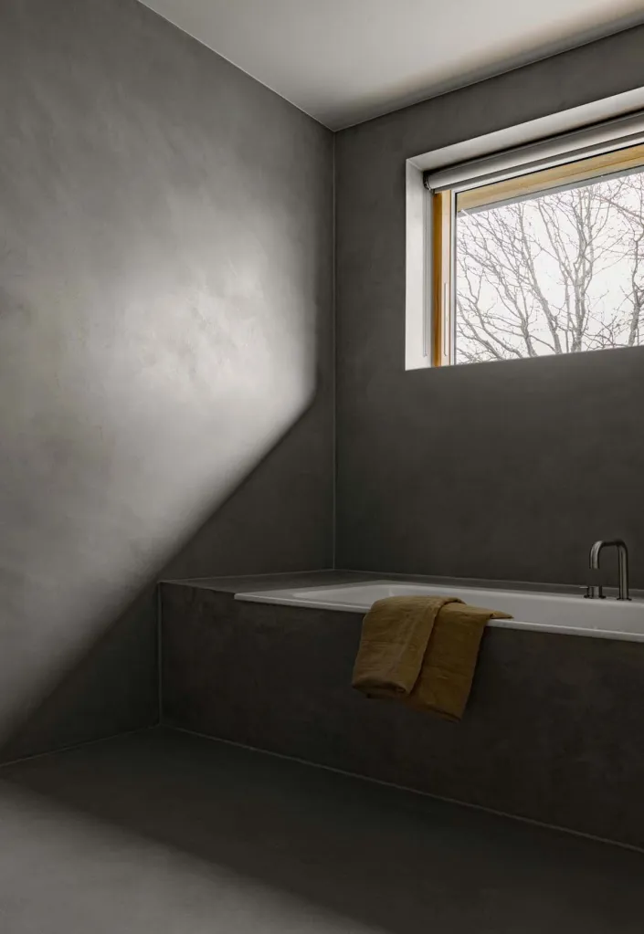
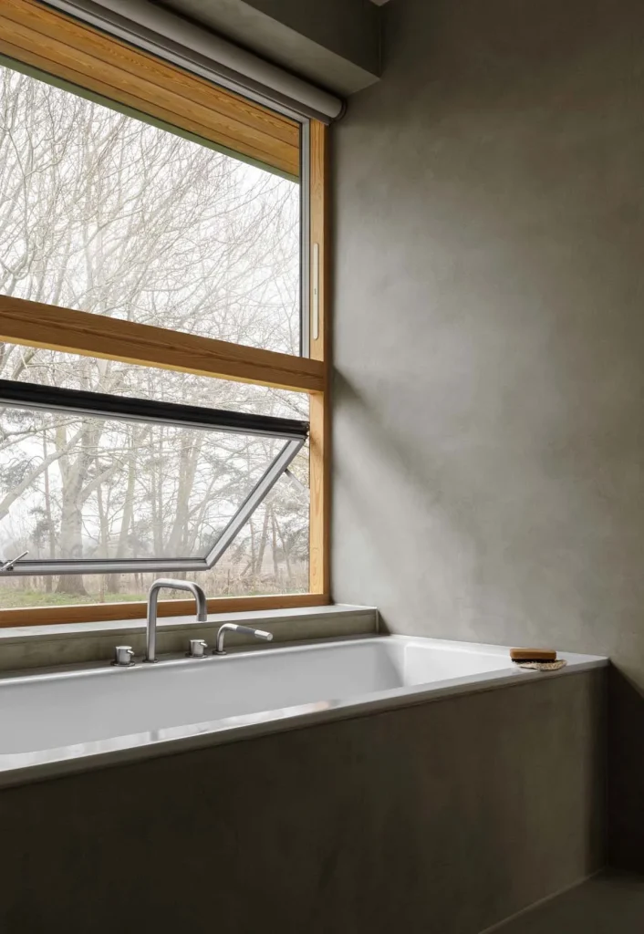
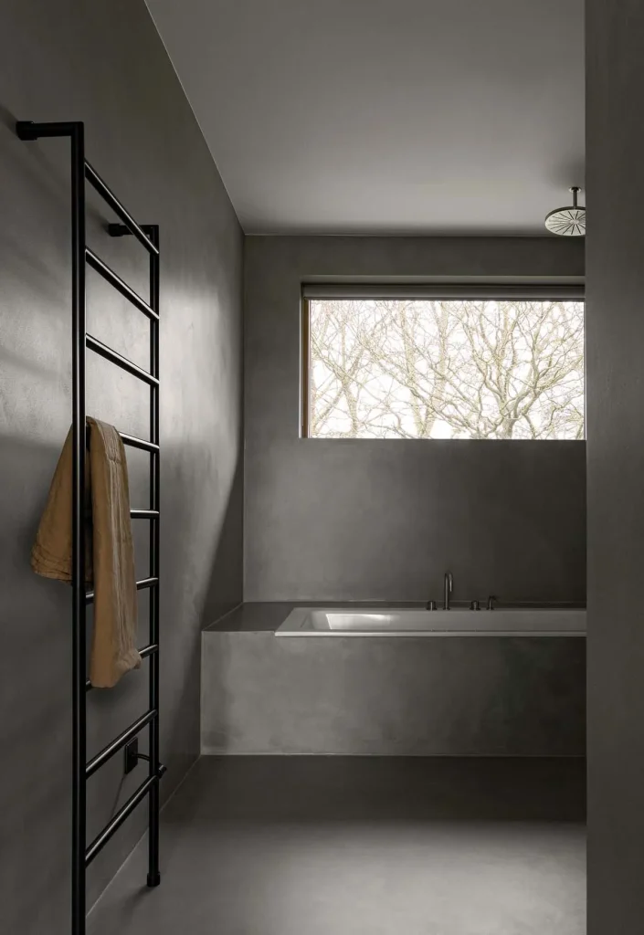
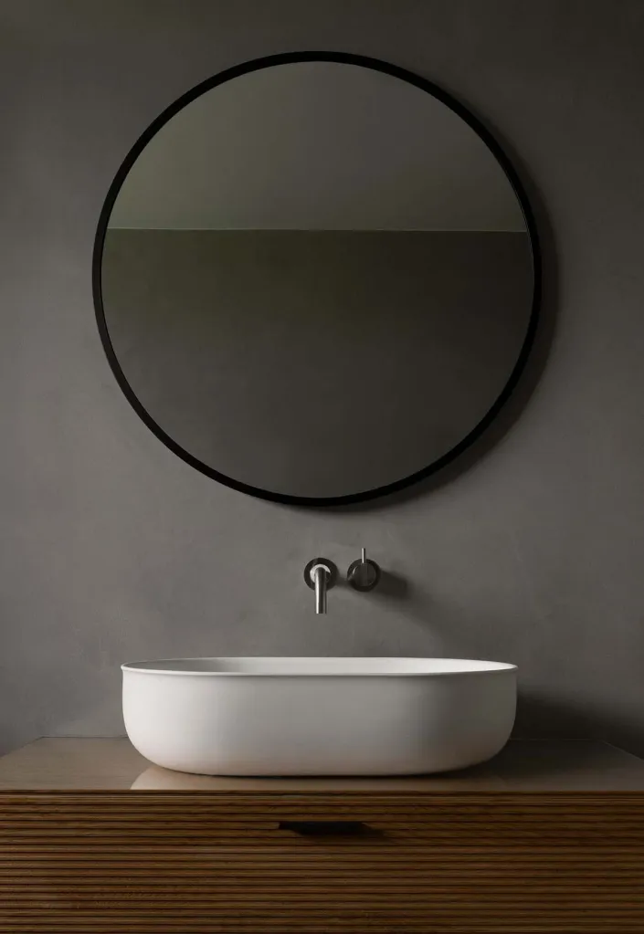
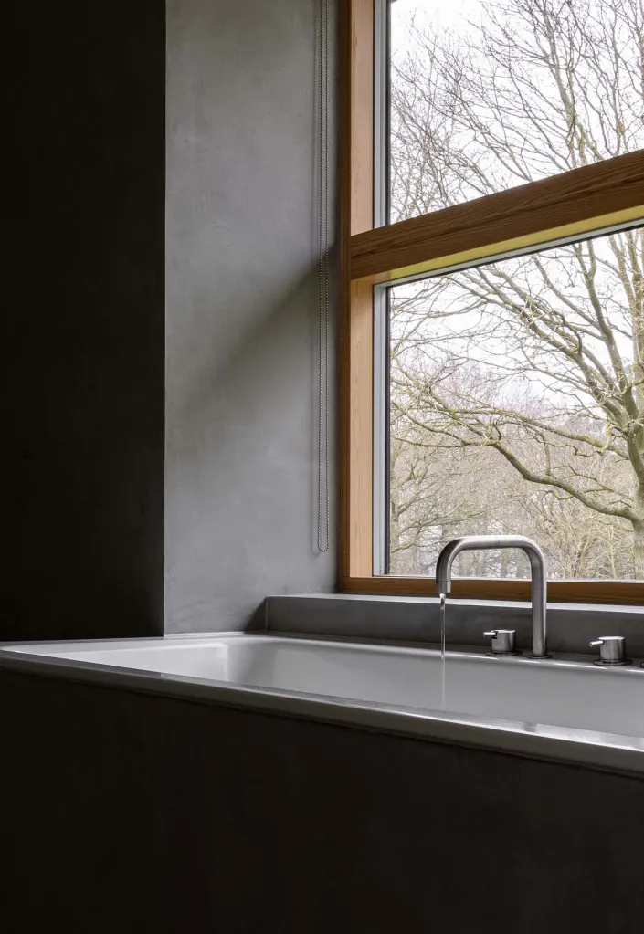
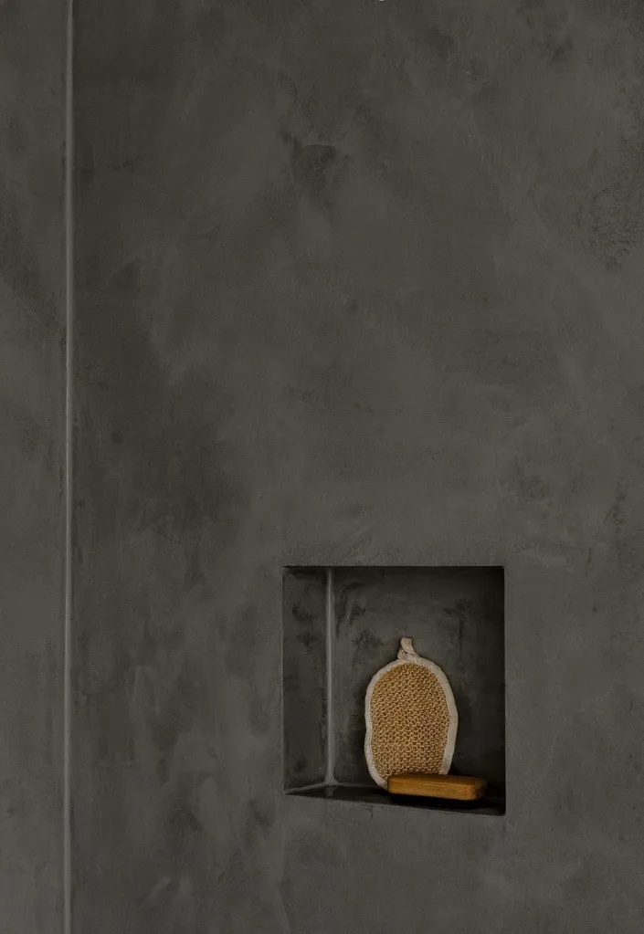
Courtesy of Norm Architects
Trending Topics
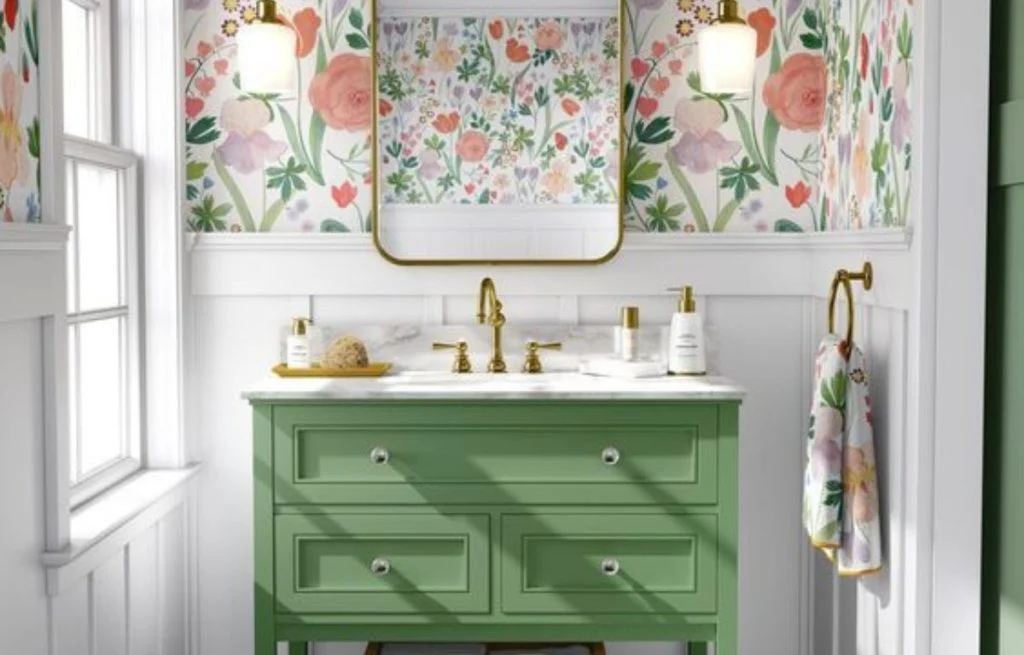
17 Best Bathroom Cabinet Ideas
Transform your bathroom with a beautiful and practical cabinet
Continue lendo
InternationalCupid: Meet singles from around the world!
Explore global relationships with InternationalCupid, connecting people from all over the world securely with instant translation!
Continue lendo
Christian Mingle App: Serious Relationships for Christians
Find like-minded Christians on Christian Mingle, the ideal app for those seeking serious, faith-based relationships
Continue lendoYou may also like

Complete Minecraft Guide: Minecoins, Promo Codes, and Rewards
Discover how to get free Minecoins in Minecraft with codes, events, and content creation. Safe tips for playing and making money!
Continue lendo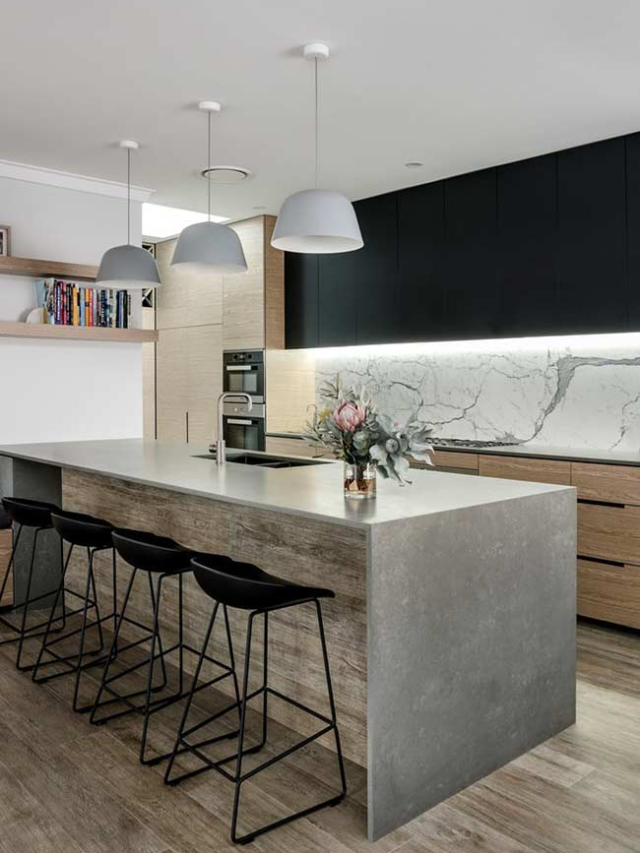
Planned Kitchen - Models and Tips
A well-designed kitchen is much more than a space to prepare meals. It is an environment that reflects the personality and lifestyle of its owners, while providing functionality, comfort and beauty.
Continue lendo
Working at Amazon Brazil: vacancies in different regions!
Find out how to land a job at Amazon Brazil with good salaries, benefits and growth opportunities.
Continue lendo